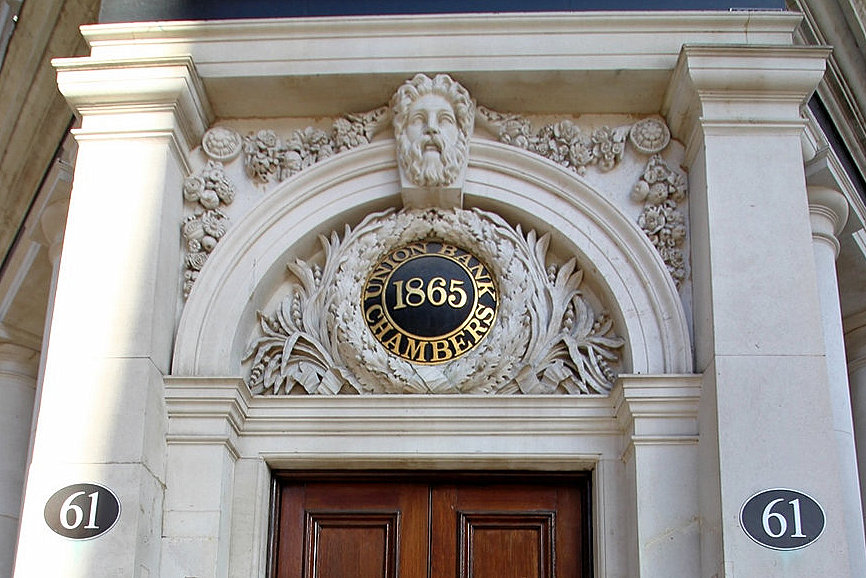(Chancery Lane branch)
95 Chancery Lane, WC2
Built: 1865
Architect: Frederick William Porter
Location: Chancery Lane
Listing: Grade II (1974)
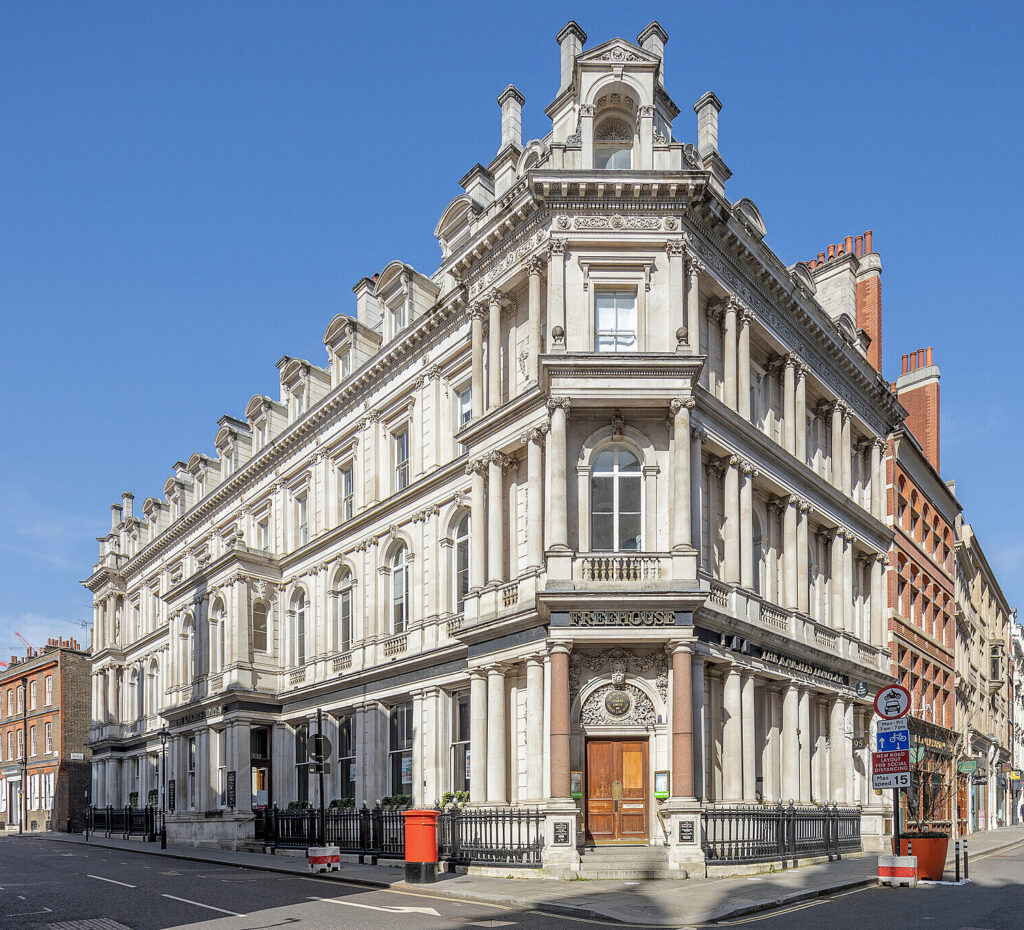
The windows along on the piano nobile are segmental.
Many buildings in London’s ‘legal quarter’, wedged between Westminster and the City, rival the former’s edifices of state and the latter’s commercial palaces in dignity and grandeur. This branch of the Union Bank of London, not unlike the Courts of Law branch of the Bank of England, on Fleet Street, is an excellent example of such communicative architectural display. Though just a branch office, it cost over £ 29,000 to erect and an illustration of the building was featured in The Builder of 24 February, 1866.
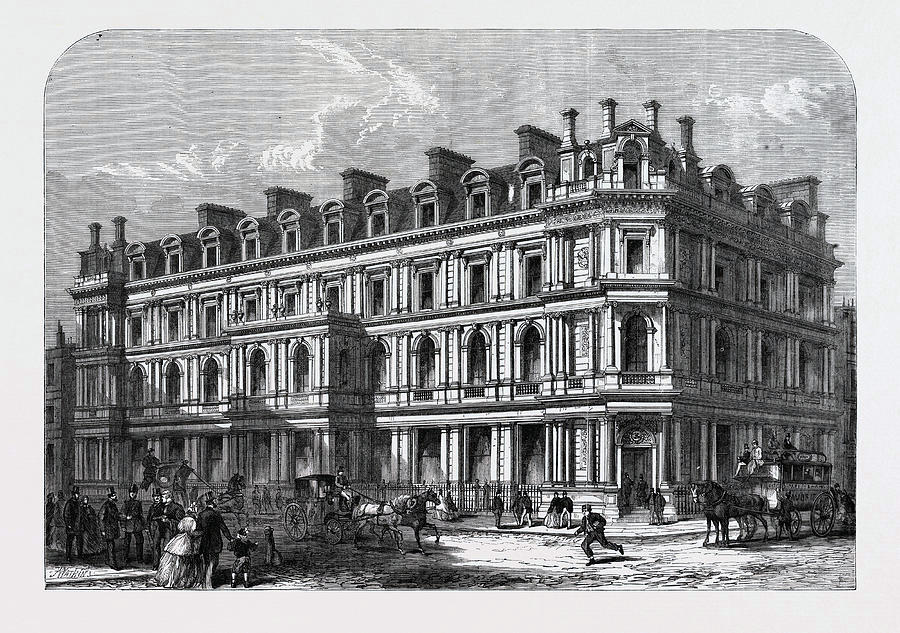
Built in a rather rich Renaissance Revival style, the building is essentially rectangular in plot but less regular in elevation that might seem immediately apparent, featuring some subtle asymmetry along its horizontal development. The canted corners that contain the main entrances are dissimilar in composition. So is the expression of the orders, with screens of columns framing one corner and along Chancery Lane, while along Carey Street and Star Yard the columniation consists of shallow, engaged pilasters.
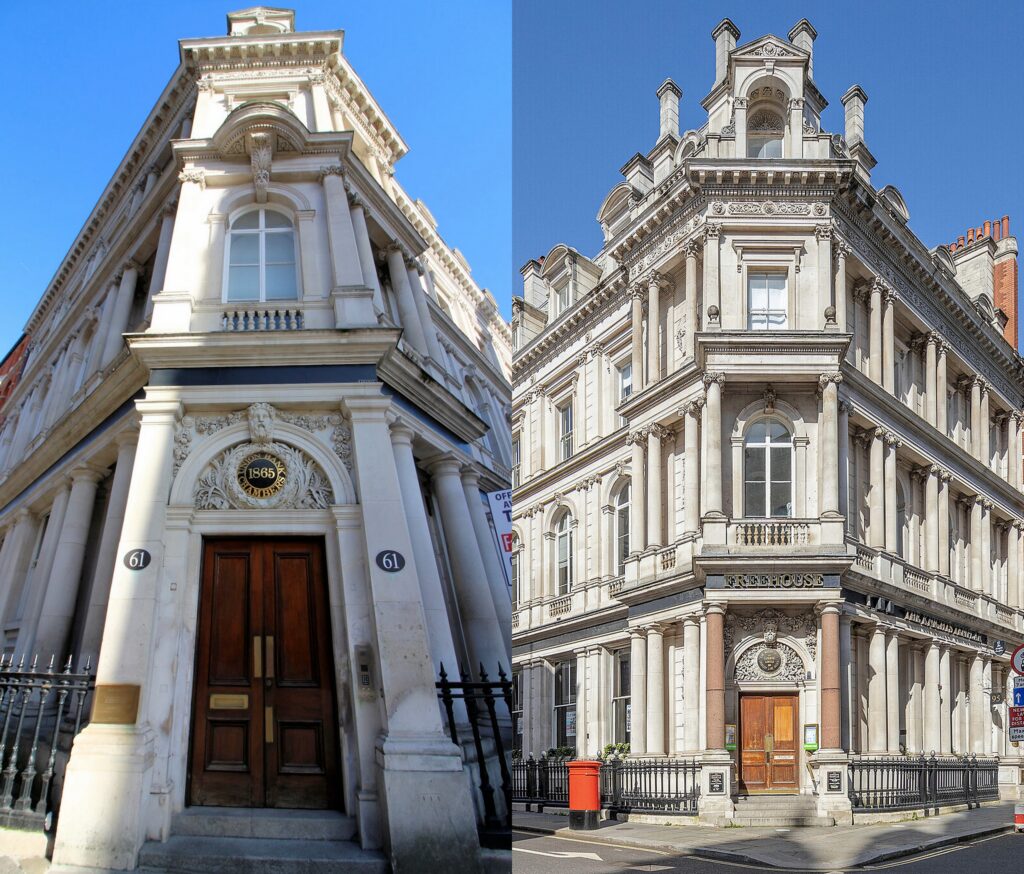
If this suggests disorder to readers, that would be incorrect. The uniform application of Portland stone cladding; the succession of Doric, Ionic and Corinthian orders with full-height entablatures and the graceful framing of windows at all levels (including the dormers above the main cornice) are all expertly applied and create a sense of elegance and ornamental balance.
The 1860s saw considerable latitude in the application of Classical themes in commercial buildings, with a substantial amount of eclecticism finding its way into many designs. The Union Bank of London branch rather foreshadows the later (1880s onward) application of more informed and essentially Palladian forms. In relation to other City buildings of this period, the Union Bank of London branch here bears profitable comparison with the Credit Lyonnais building by Francis & Francis as well as I’Anson’s British & Foreign Bible Society.
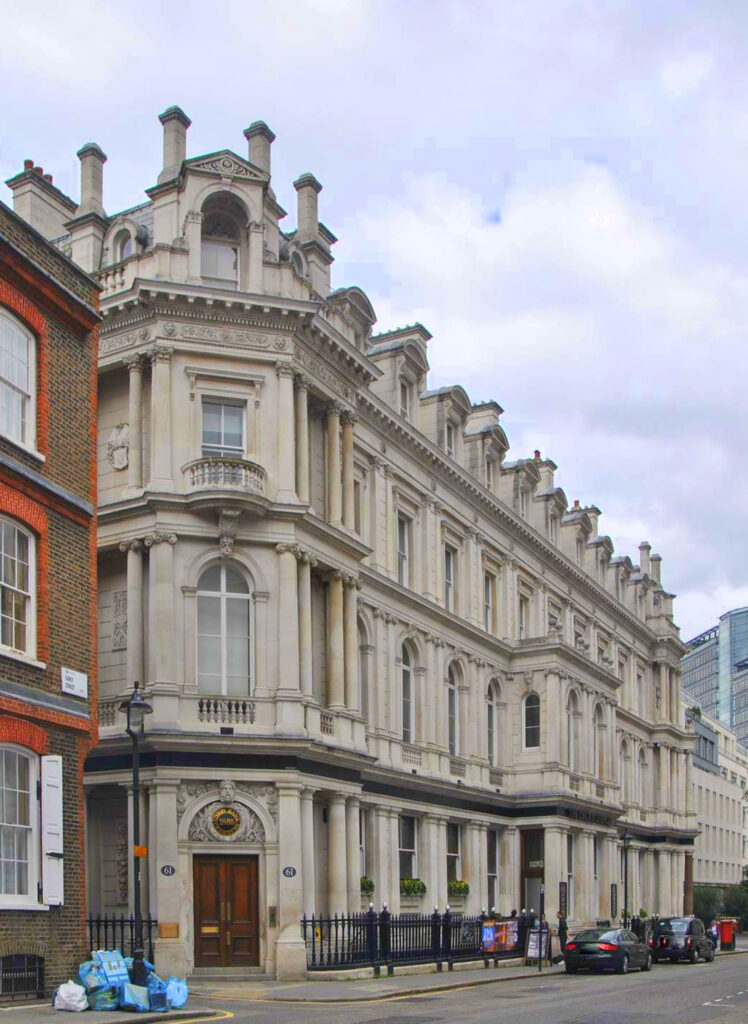
The former banking hall has been repurposed as a pub, retaining the slender cast iron columns and much of the other classicising details. The architect, F W Porter, was a pupil of Lewis B Vuillamy, who designed the initial portion of the Law Society, practically next door.
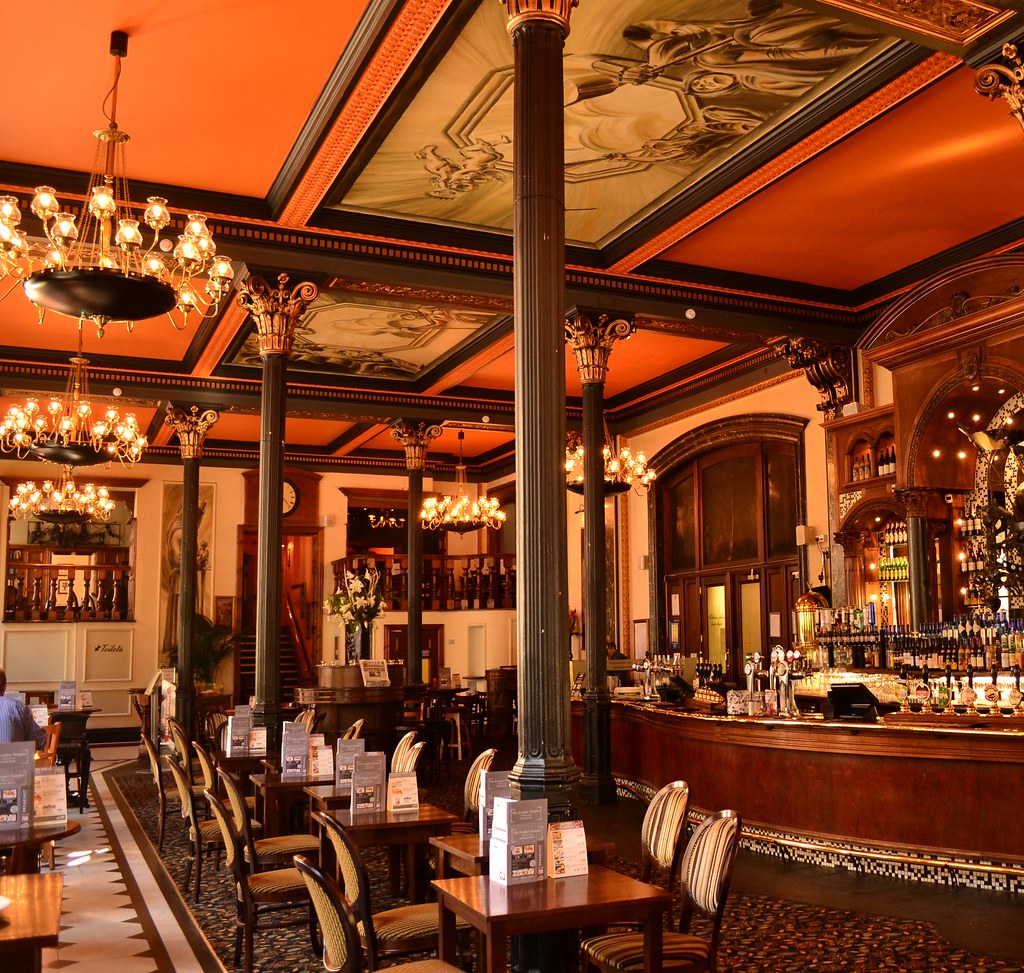
The Union Bank of London was one of the early joint-stock banks, founded in 1839, with offices on Moorgate. After its acquisition of the Metropolitan Bank, registered offices moved down the road to Princes Street (1844). Following several further acquisitions and branch openings (as well as a serious fraud case in 1860), by 1917 it had over 270 branches. It was eventually absorbed by National Provincial Bank (later National Westminster) and images of this building as late as the 1970s show it as a NatWest branch.

