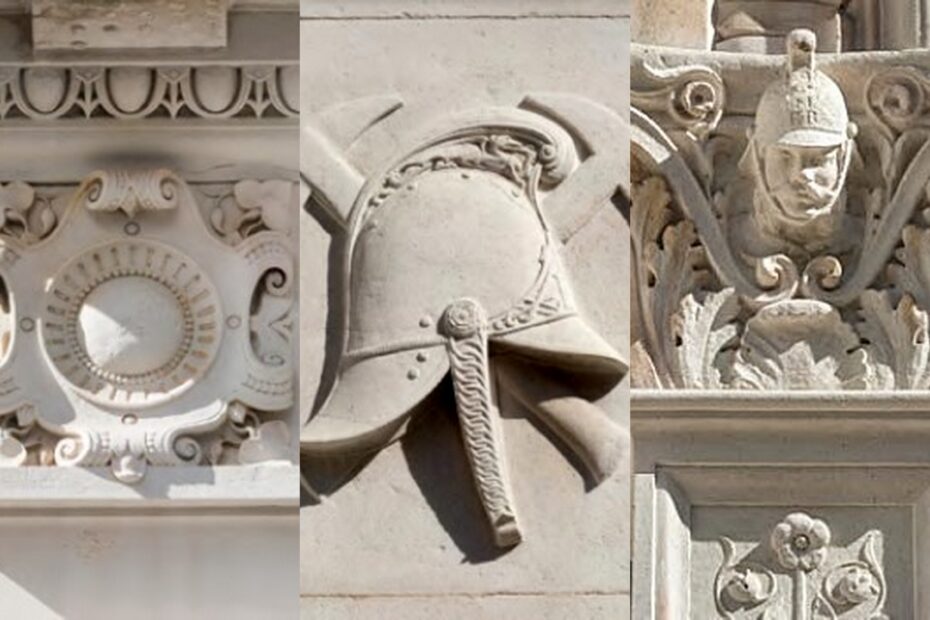114 Chancery Lane, WC2
Built: 1857-59
Architect: Thomas Bellamy (1798 – 1876)
Listing: Grade II* (1970)
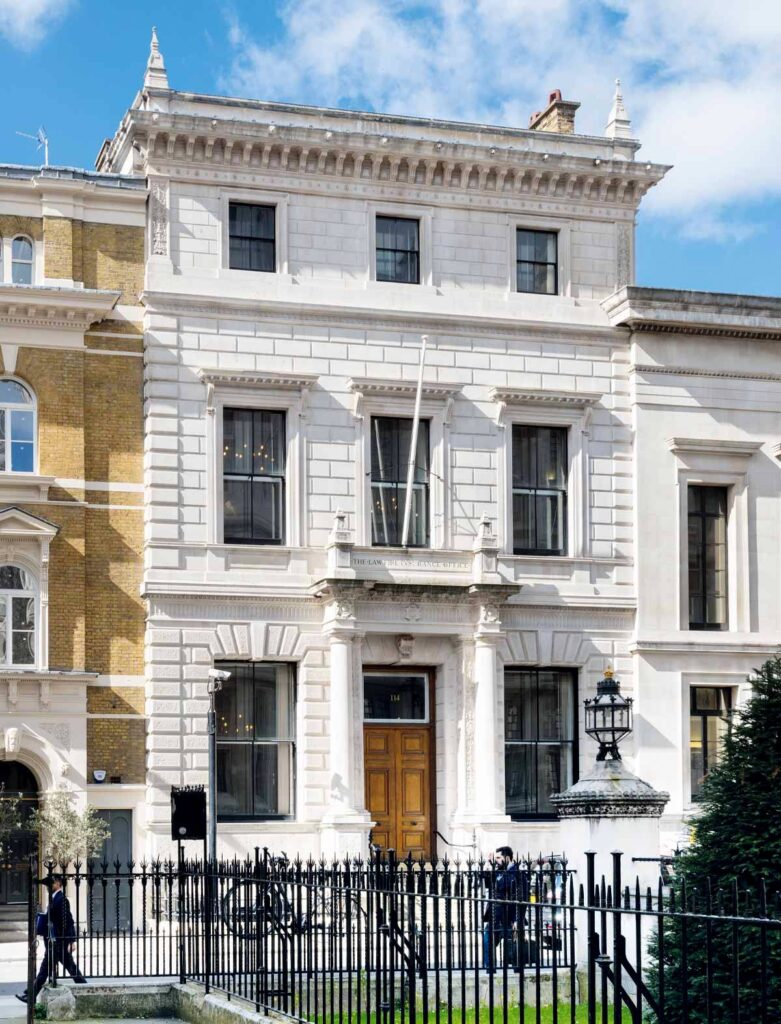
The building at No. 114 Chancery Lane offers an interesting contrast between its dignified, classically proportioned façade and a complex history. It was purpose-built for the Law Fire Insurance Society in the late 1850s to a design by Thomas Bellamy that had a rectangular plan and large central light well. In 1874-76, Bellamy designed an extension to the rear which reached out to Bell Yard, including a secondary but pleasing façade and a second light well. Although Law Fire Insurance was acquired by the Alliance Assurance in 1907, there is documentary evidence that the former remained at this address, and under its original trading name, into the mid-C20. We would speculate that it remained there until the company became fully absorbed as a result of further mergers in 1966.
In the 1996, the firm of Blee Ettwein Bridges carried out a conversion linking it to the older, more prominent Law Society building next door, at No. 113. More renovation and changes were carried out in 2014 but, in 2020, a fire gutted the top three storeys of No. 114. The subsequent rebuild saw this property being hived off from the Law Society complex and destined for private rental.

Looking at the externally visible aspects, the Chancery Lane façade comprises three storeys (plus a basement) and three window bays, displaying a pleasingly elemental form of vertical and horizontal tripartitism. This is accentuated by the presence of subsidiary or principal entablatures on each floor. The other evident compositional element is the Doric distyle doorcase with articulated entablature, a low miniature parapet bearing the name of the company and applied decoration. Window surrounds consist of boldly rusticated flat arches on the ground floor, subtle consoles in the middle storey and simple lugging in the attic storey. The symmetry, orderliness and refined scaling of the façade garnered considerable praise at the time of construction and soon thereafter, with Prof. Donaldson equating it to Palladian work.
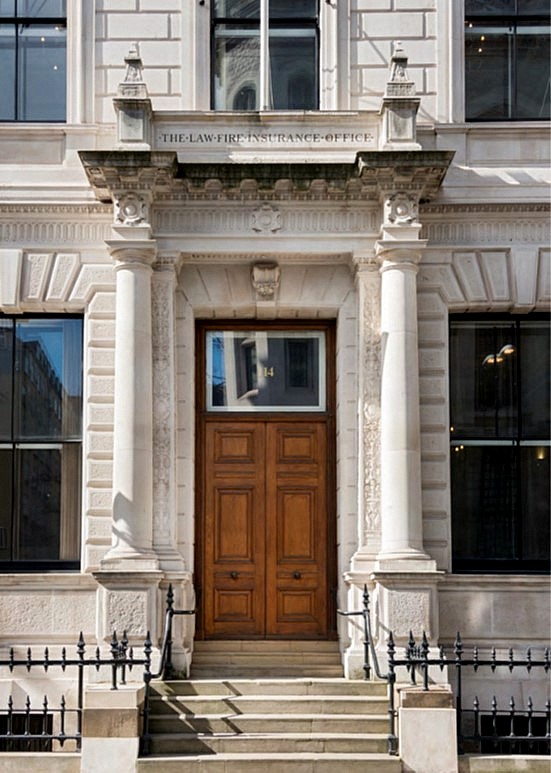
The rear elevation of the 1870s, along Bell Yard, is not simply a copy of the front and, while retaining the 3×3 grid, the entrance is no longer central. Nonetheless, for a period often characterised by more picturesque flights of fancy, it does not stray far into the more florid forms of historicism. The ground floor features segmental windows, Doric pilasters in antis (oddly oriented sideways), a bracketed cornice and nicely executed applied ornament. The latter includes Corinthian piers subsidiary to the windows, ample panel-moulded spandrels and thematic references to firefighting (bas relief helmets in the spandrels and firemen’s heads projecting from the capitals). The following two storeys are more restrained but still benefit from the application of late renaissance mouldings to frame all voids.
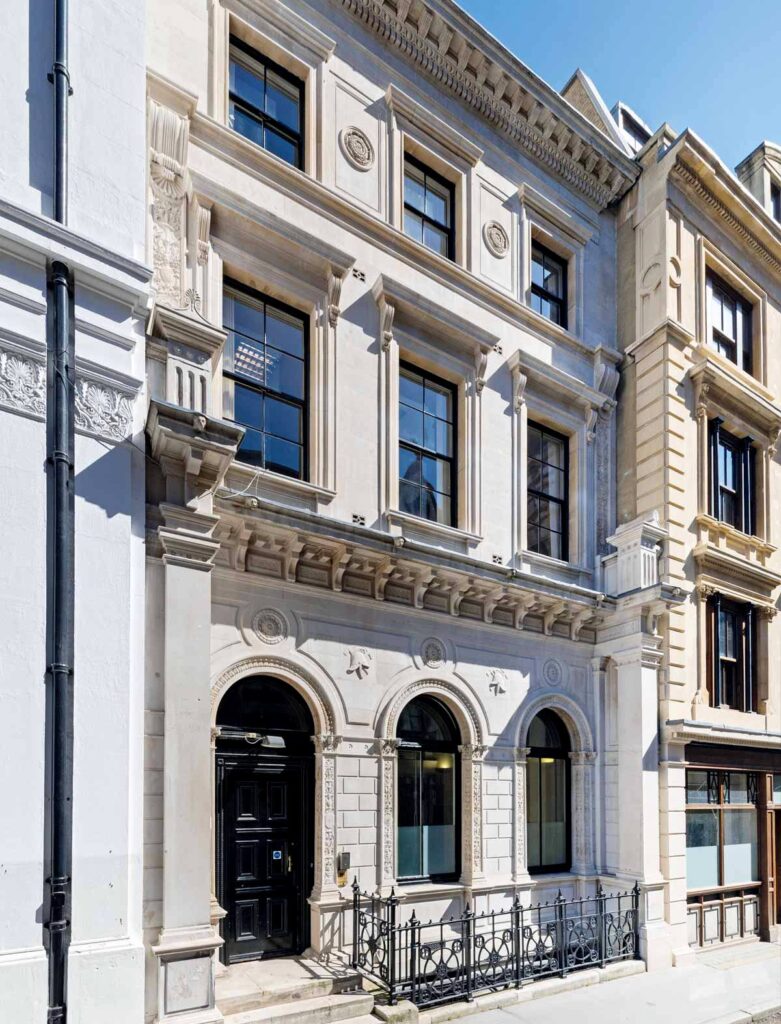
The law Fire Insurance Society was founded in 1845, with offices at 5-6 Chancery Lane. It moved to these new, purpose-built premises in 1859 and, as mentioned, likely remained there for over a century. Its buyer, the Alliance Assurance, later merged with Sun Insurance to become Sun Alliance. Note that, despite a similar name, this is not the same firms as British Law Fire Insurance.
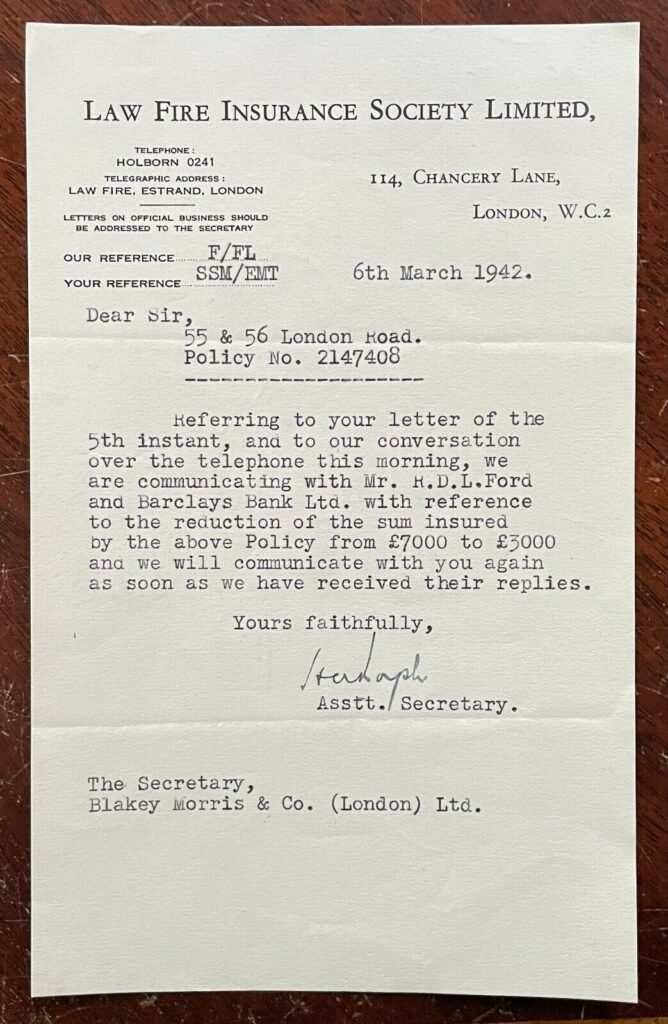
address long after the takeover by Allied Assurance
