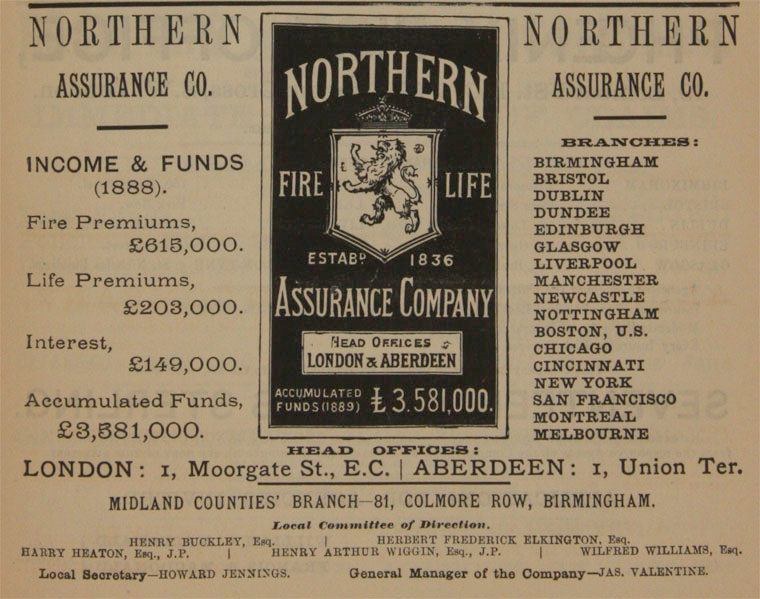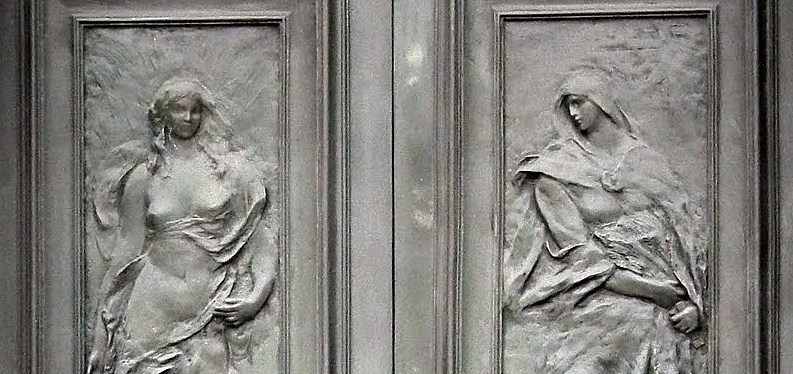3-4 Lothbury (also 1-5 Moorgate), EC2
Built: 1907-09
Architect: Mountford & Gruning
Location: Lothbury
Listing: Grade II (1977)
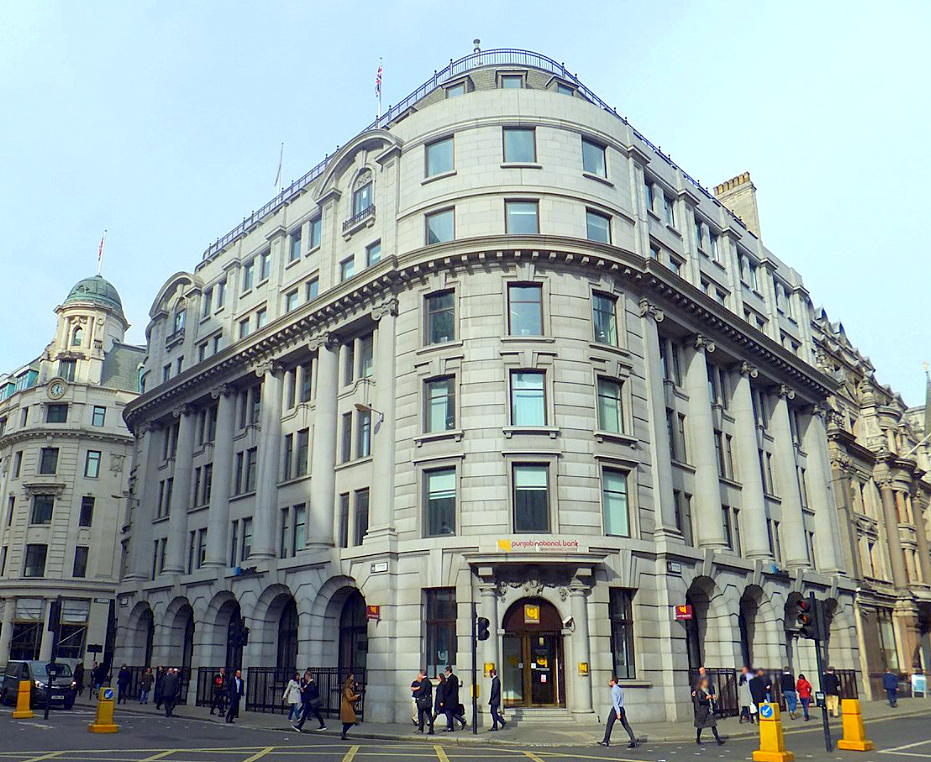
This neatly rectangular building, with gracefully rounded corners, stand at the intersection between Moorgate and Lothbury, extending along the latter to Coleman Street. The overall feeling of solidity and dignity is typical of buildings of this period, especially those housing head offices of insurance companies.
Being clad in light grey Aberdeen granite, it is slightly more brooding, on a cloudy day, that the more typical Portland stone facades of coeval buildings but the composition is in line with City practices of the time. It counts four wide, double bays on the Moorgate aspect, five on the Lothbury side and another four along the Coleman Street return. At each rounded corner, the composition contrasts that of the street aspects creating an extras sense of movement that belies very plain massing.
The vertical subdivision consists of a boldly rusticated, arched ground storey surmounted by a giant, three-storey Ionic order of lightly engaged columns and piers. The tripartite windows behind the colonnade screen feature simplified, stripped Classical structure and are recessed, relative to the ground floor. The Ionic order terminates in a modillioned cornice which, unlike the lower portion of the entablature, wraps around the entire building, including the corner elements.
Above the principal cornice, the original building continued with two rather low attic storeys, with the second being slightly recessed. Despite their modest elevation, the effect was multiplied by the presence of two elongated pavilions with an open-bed segmental pediment and arched windows. In the 1980s, the building was entirely rebuilt, save for the façade, and the attic storeys were increased to three (including a dormer roof) and brought forward toward the main external surface of the building. This extension enveloped the pavilions, robbing them of much of their visual effect.
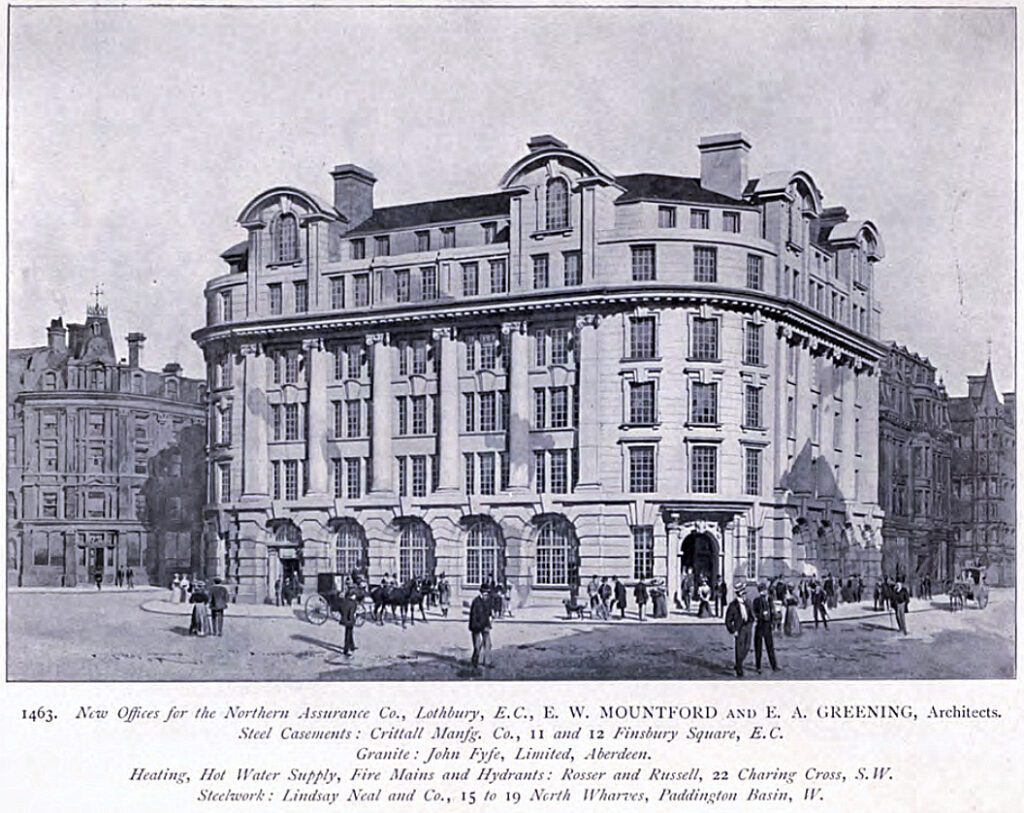
While essentially astylar, the corner elements benefit from extended rustication (up to the cornice) and, at the Lothbury-Moorgate corner, a nicely executed frame to the main entrance consisting of two Tuscan columns supporting a canopy, The spandrel above the arched doorway features a carved escutcheon and garlands and the doors themselves sport beautiful, slightly Art Nouveau bas relief allegorical castings (Plenty and Providence?) above a shield with lions rampant.
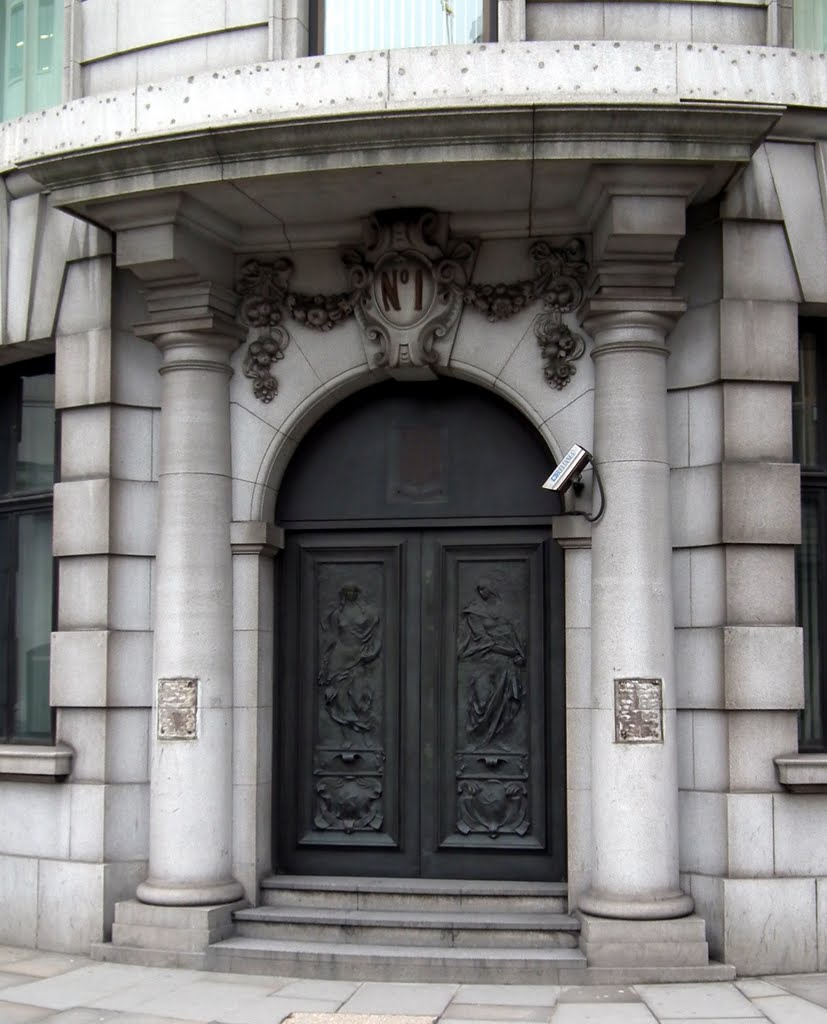
This building received positive and broad coverage in the contemporary architectural press, as evidenced by articles and some of the images we have included. The Builder of 1 June 1907 deemed it, “a rather stately piece of street architecture … the whole has the merit of being a stone design which is masonic in style.”
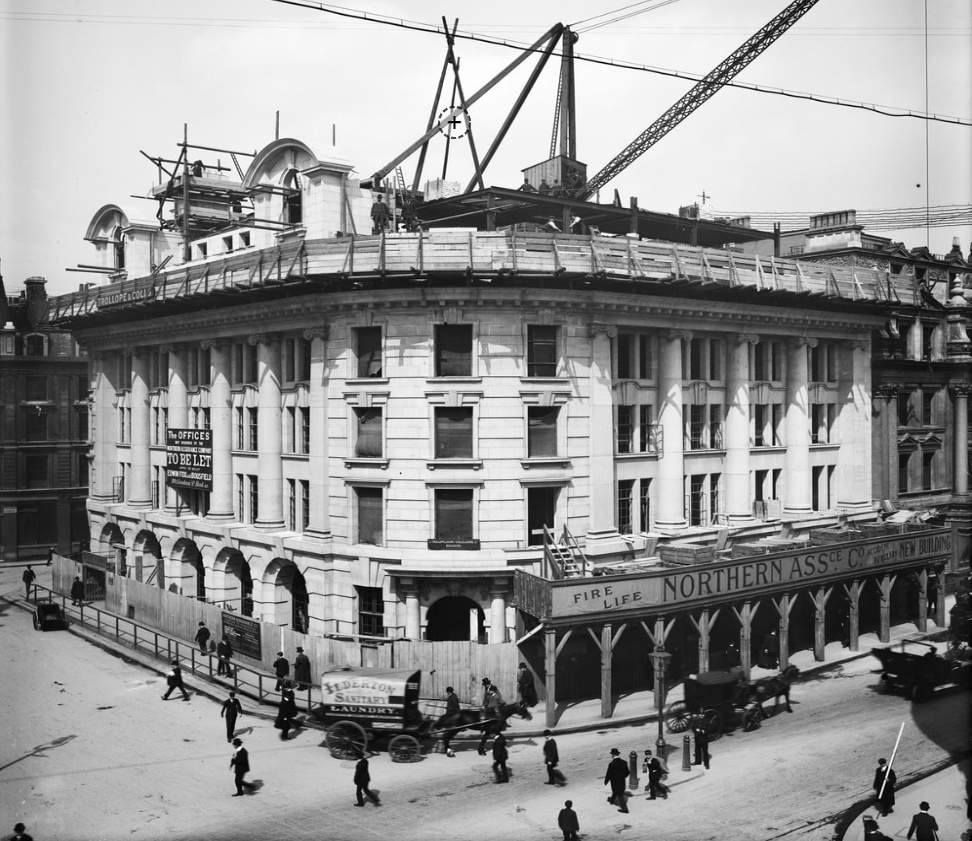
This building was constructed to house the London offices (joint head office with Aberdeen), of the Northern Assurance Co. Prior to that time, the Northern Assurance is shown as occupying roughly half the current plot in the 1887 Goad Map. Also, a 1917 directory records the City Equitable Fire Insurance at this address, as well as the Norther Assurance. It was common for City firms to rent out part of their office buildings to external tenants.
Northern assurance was founded in Aberdeen as The North of Scotland Fire and Life Assurance Company in 1836. The name changed to Northern Assurance in 1898, having rapidly grown from regional to an international scope. In the process, it acquired many smaller insurers and subsidiaries. Having merged with the Employers’ Liability Assurance Corporation in 1960, it was acquired in 1968 by the Commercial Union, which eventually became part of Aviva.
