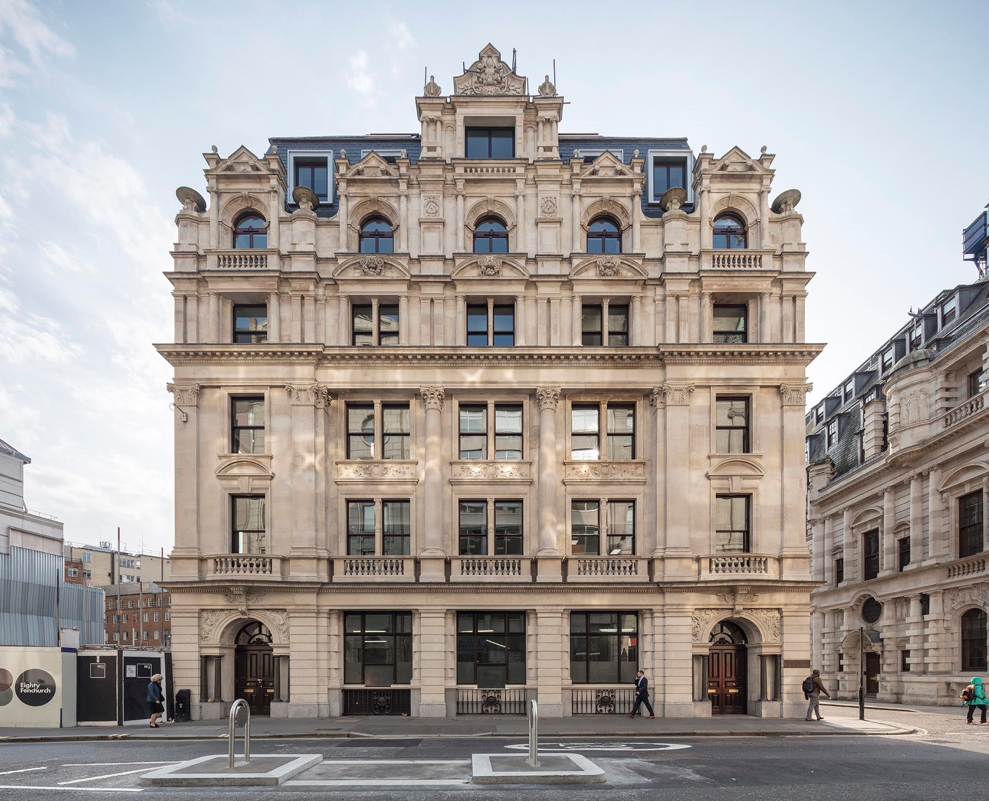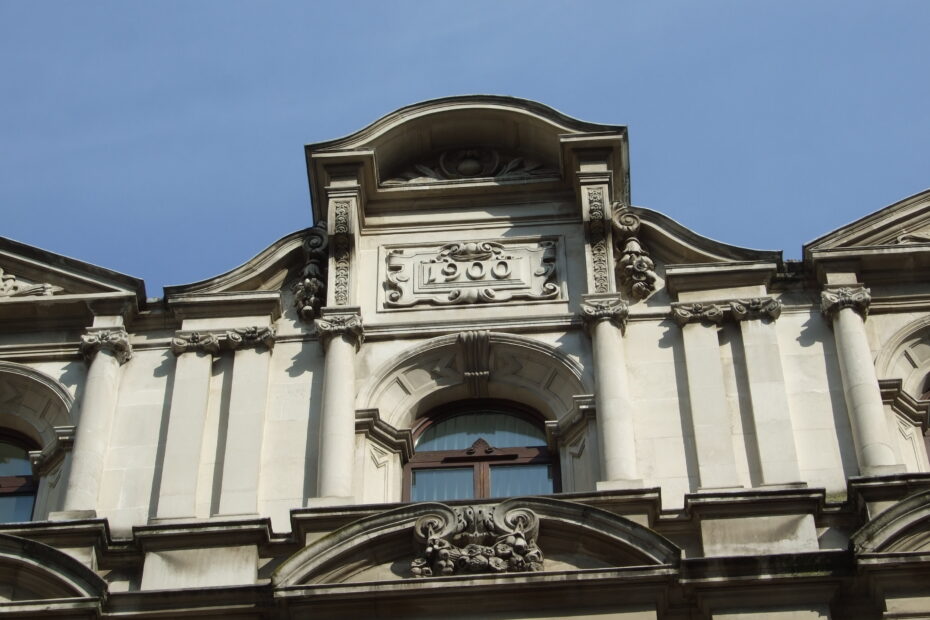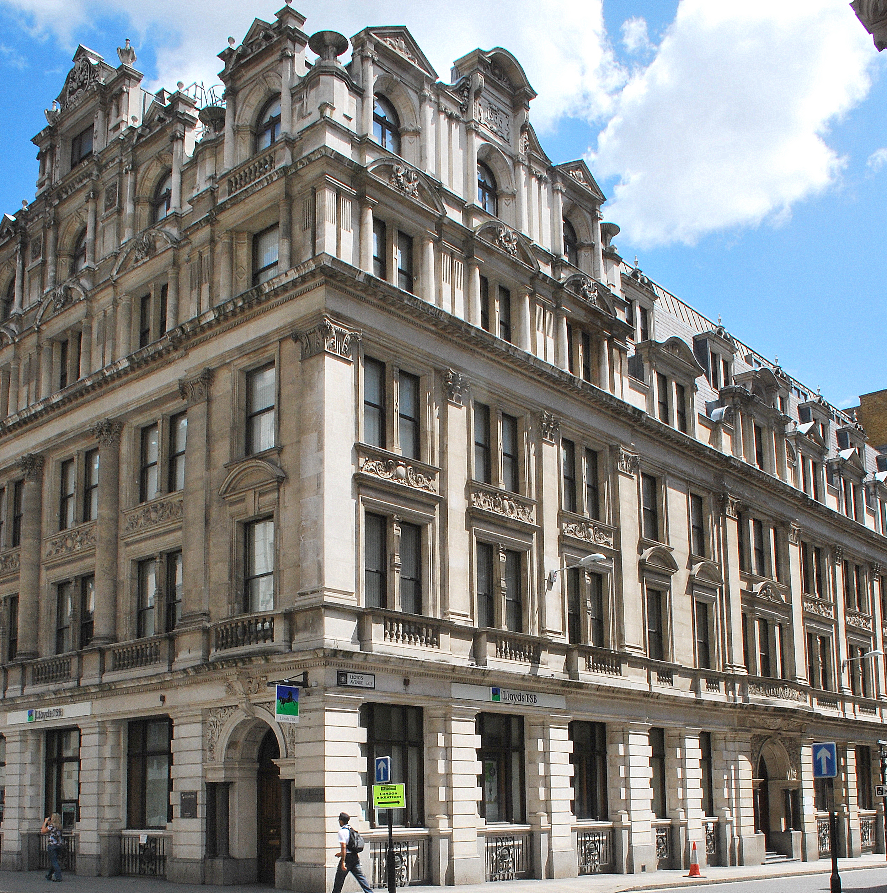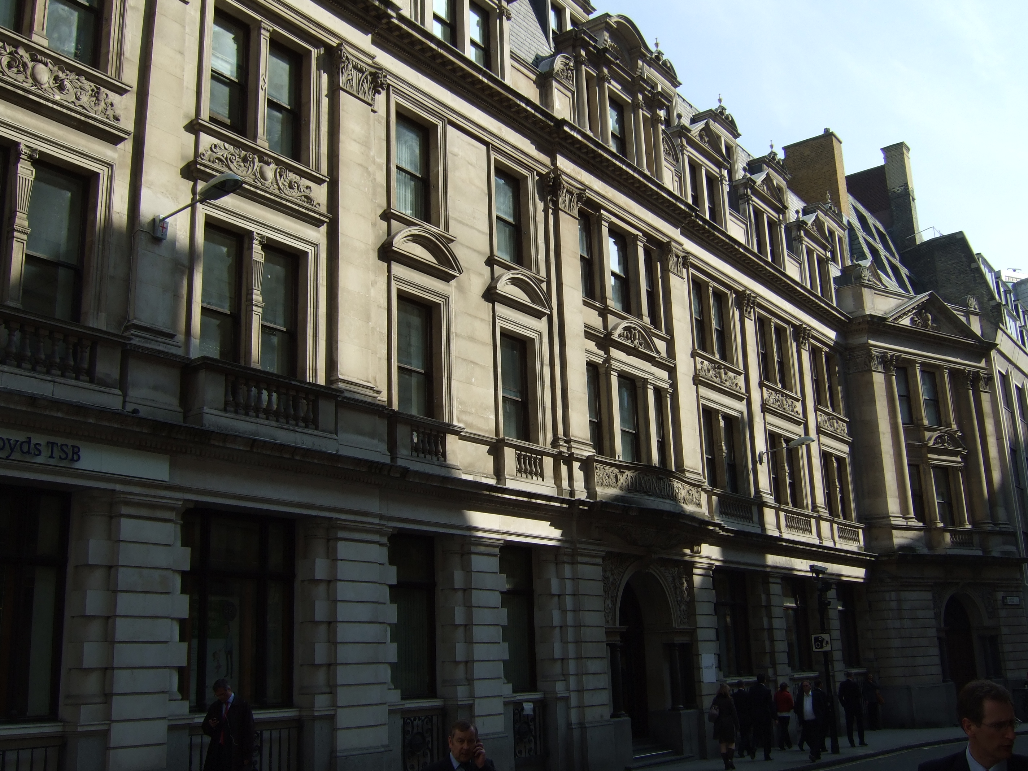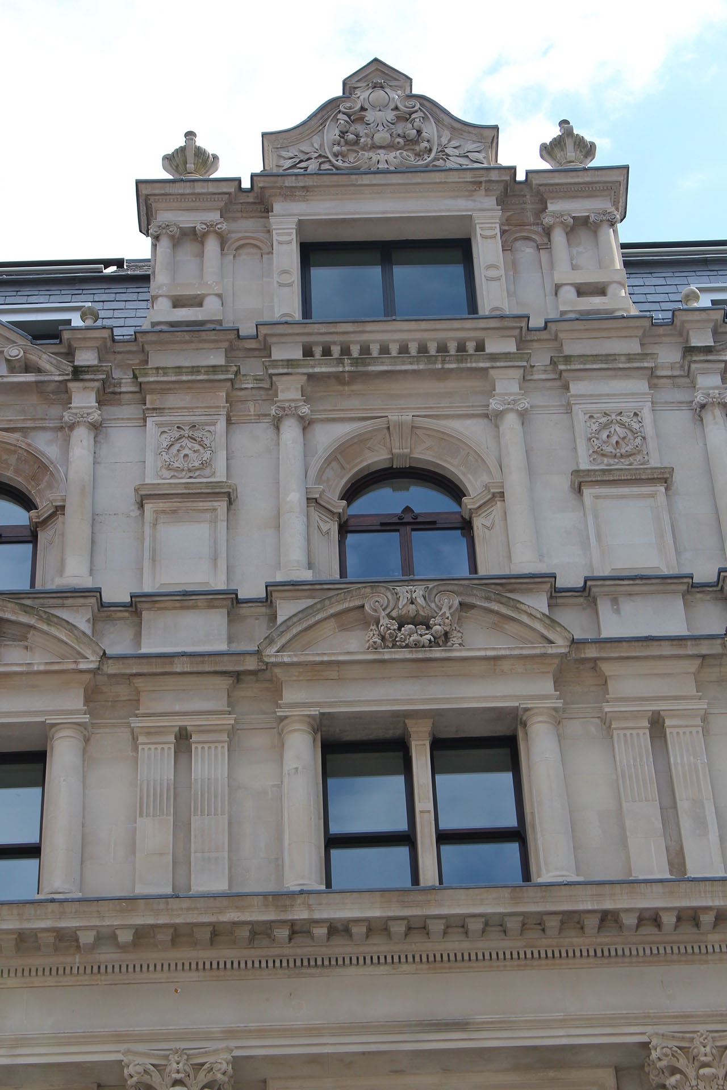72-75 Fenchurch Street and 1 Lloyd’s Avenue, EC3
Built: 1900-1901
Architect: Henry Davis (1839–1915) & Barrow Emanuel (1852-1904)
Listing: Grade II (1972)
Dixon House, like several other buildings in this area, seems to have been destined from the start for multiple tenancy, based on the 1900 and later editions of the City of London Directory. In order to accommodate the curvature at the top of Lloyd’s Avenue, the Eastern end of the elevation there forms an angle. The architect seems to have been of two minds as to whether this peculiarity should be mitigated by an orderly application of classicism or reinforced by decorative whimsy.
The three lower storeys are ornate but restrained in articulation. These begin with a simplified Doric base of rusticated pilasters. Above that, a giant order of shallow Corinthian pilasters spans two storeys that contain both pedimented and more simply mullioned windows.
Also, the angled bay, taken in isolation, is arguably sober, despite such Baroque tell-tales as the bay-window tridimentionality and the doorway arch springing from entabled imposts supported by miniature columns.
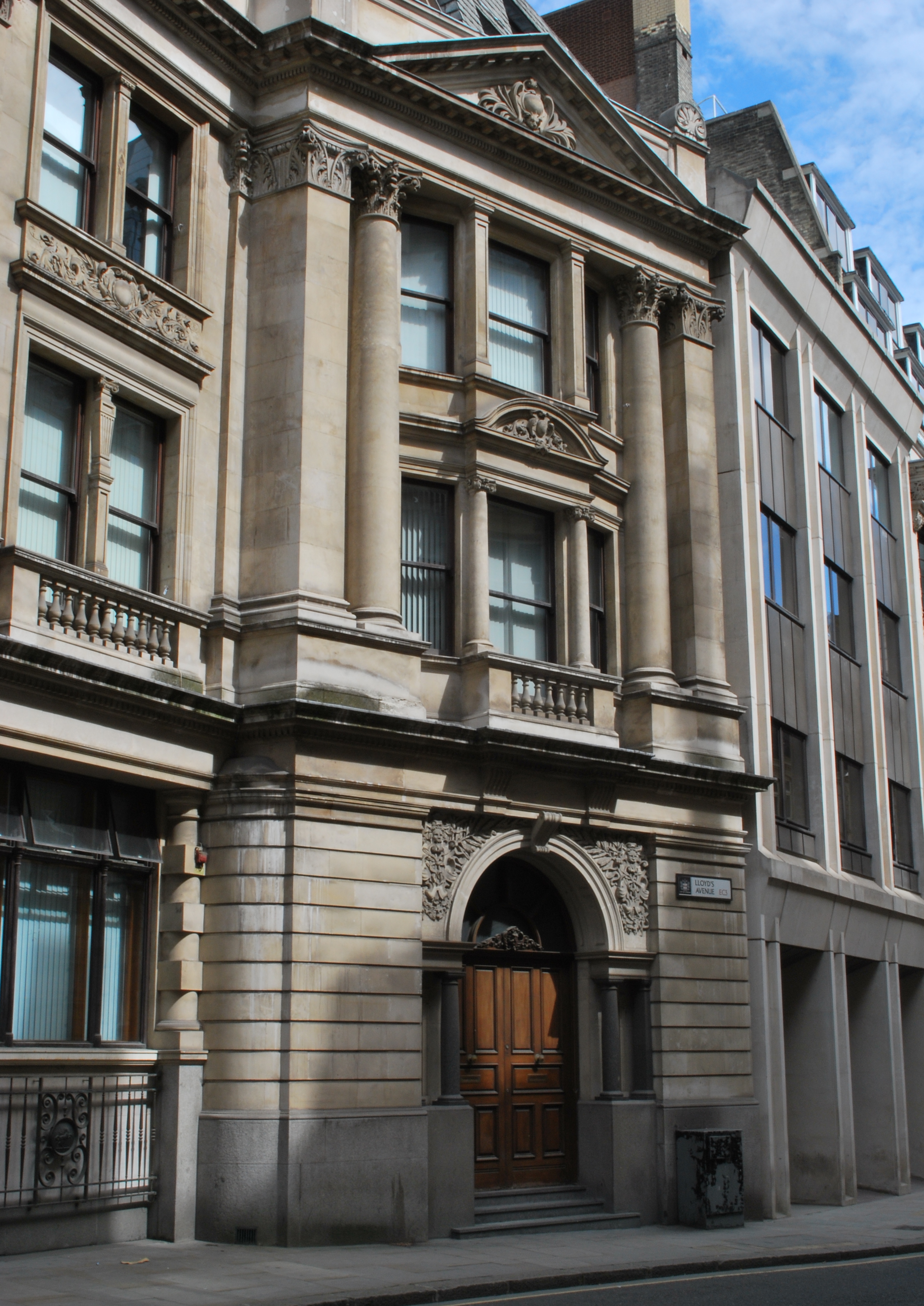
Contrasting with the more regular application of Renaissance elements, an Edwardian sense of abundance manifests in several places. The attic storey and dormer-punctuated roof rising above the main entablature could belong to an entirely different building, with another set of orders (Tuscan and Ionic) and various pedimented aedicule and gables (broken scrolled, segmental, pointed).
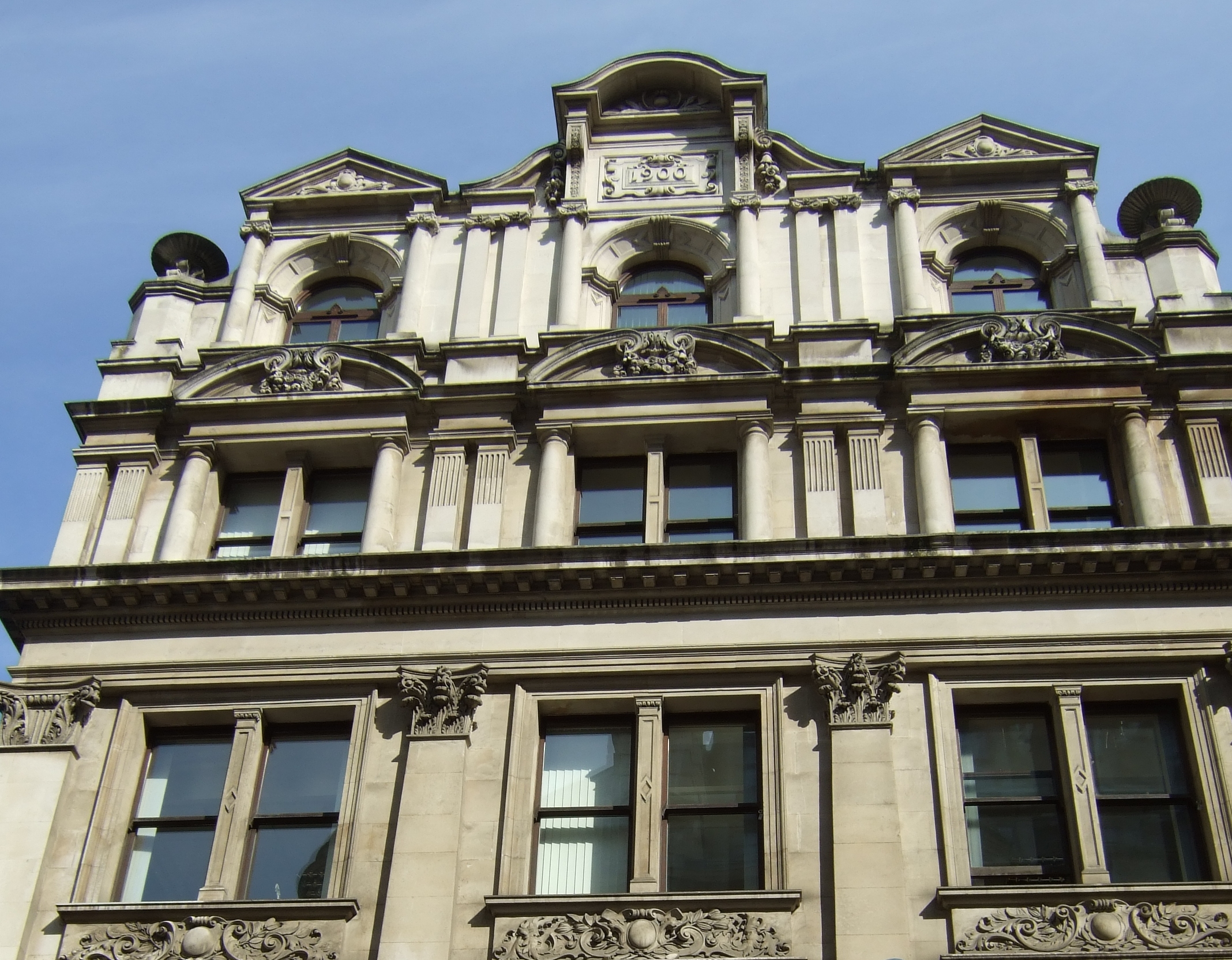
and eclectic detail in the upper storeys.
The ornamental carvings around the main doorway, while inspired by classical themes (see the strapwork and foliation in the door-arch spandrels) achieve an almost Art Nouveau effect, especially in the superimposition of the building name upon a leafy arabesque.
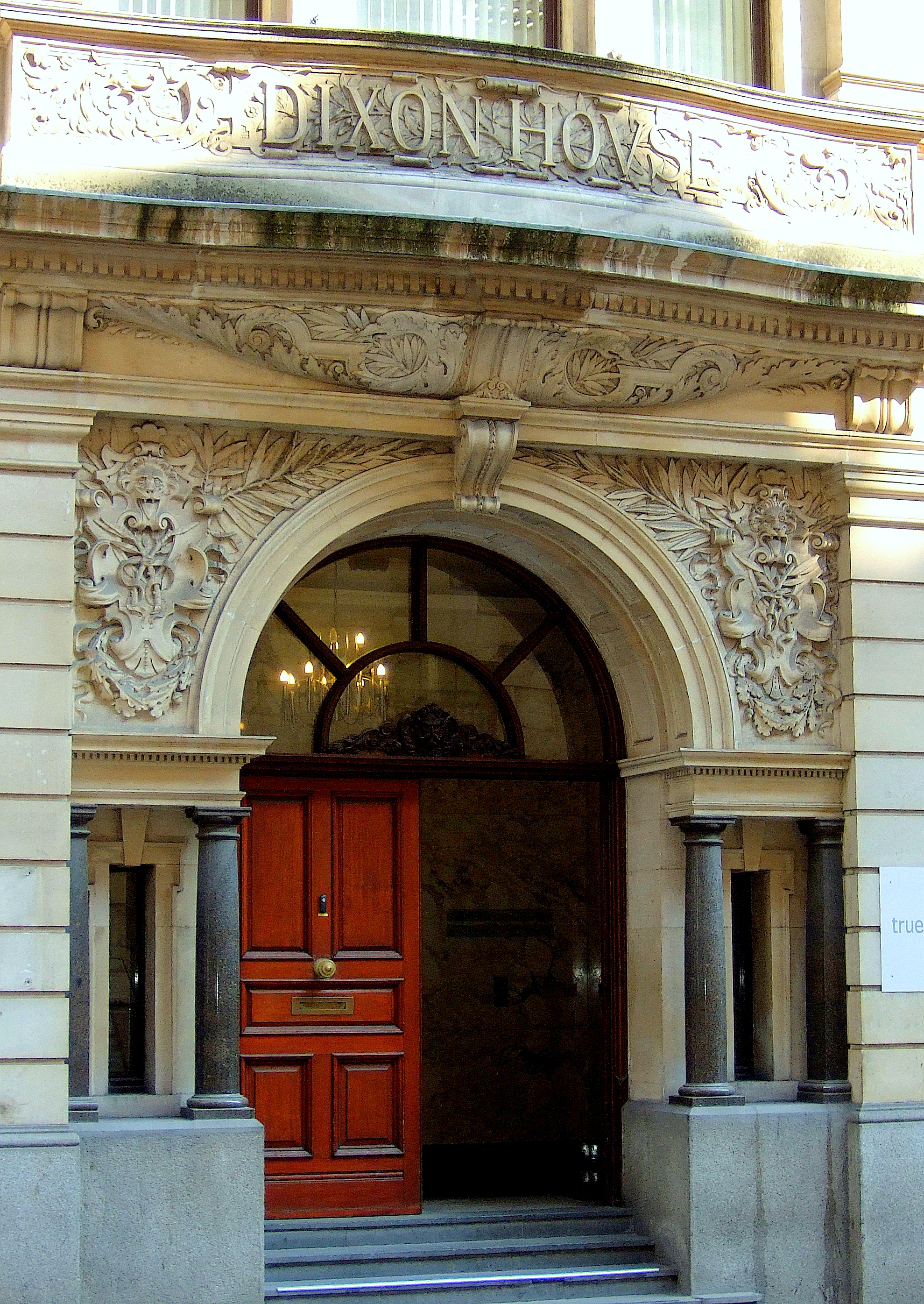
The scrolled and foliated bas-relief on the first-floor balcony
forms a background for the building’s name.
The 2018 re-re-build by Fletcher Priest architects retained the listed facades but added further loft space, the original interiors having already been sacrificed in the 1979 re-build. On the plus side, some of the worn carvings were replaced with crisper reproductions by Greystone Masonry
