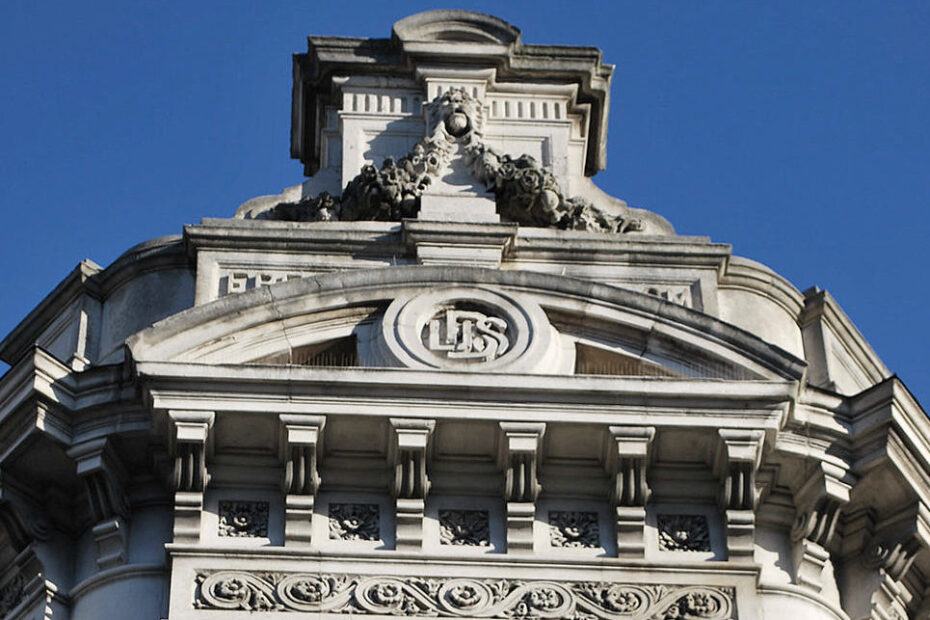89 Charterhouse Street, 2-6 St John Street, EC1
Built: 1871-72
Architect: Lewis H. Isaacs
Listing: Grade II (1994)
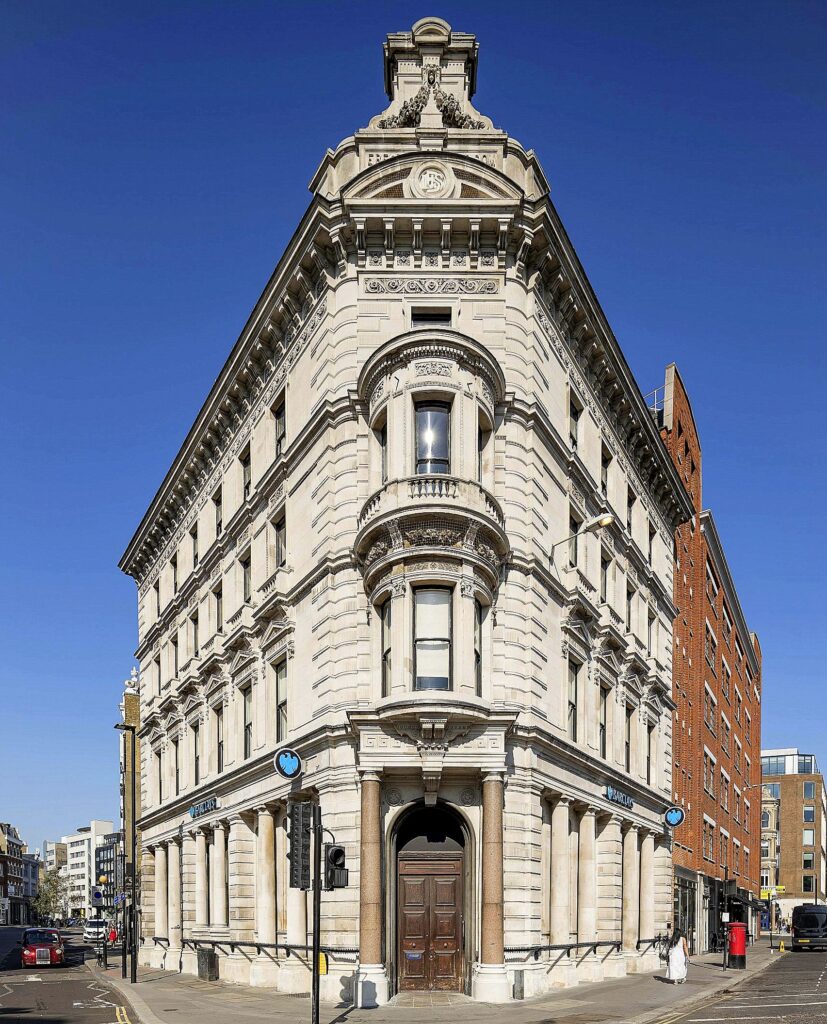
Contrary to many mid-sized Victorian bank premises in the City and elsewhere in London, this building is quite well documented in the existing historiography and we will therefore touch only briefly on its origins and concentrate instead on the description.
This branch was built for the London Joint Stock Bank, which was founded in 1836 as one of the first limited-liability banks allowed to operate in London. It was eventually swallowed up by the coeval Midland Bank in 1918, which would go on to build new City offices over the former site of the LJSB’s headquarters on Princes Street. Well before then, however, the LJSB incorporated a number of smaller banks and grew organically so that before the 1918 merger it was the UK’s 9th largest bank.
One of its acquisitions involved the purchase of the Albion Bank which had two branches located near wholesale meat markets: the Cattle Market in Islington and Smithfield. One source suggests that there already existed an LJSB branch near Smithfield, further north along St John Street, but in any case a new building was erected at the corner of St John Street and Charterhouse Street in 1871-72. It largely remains in place. More about the London Joint Stock Bank can be found here and here.
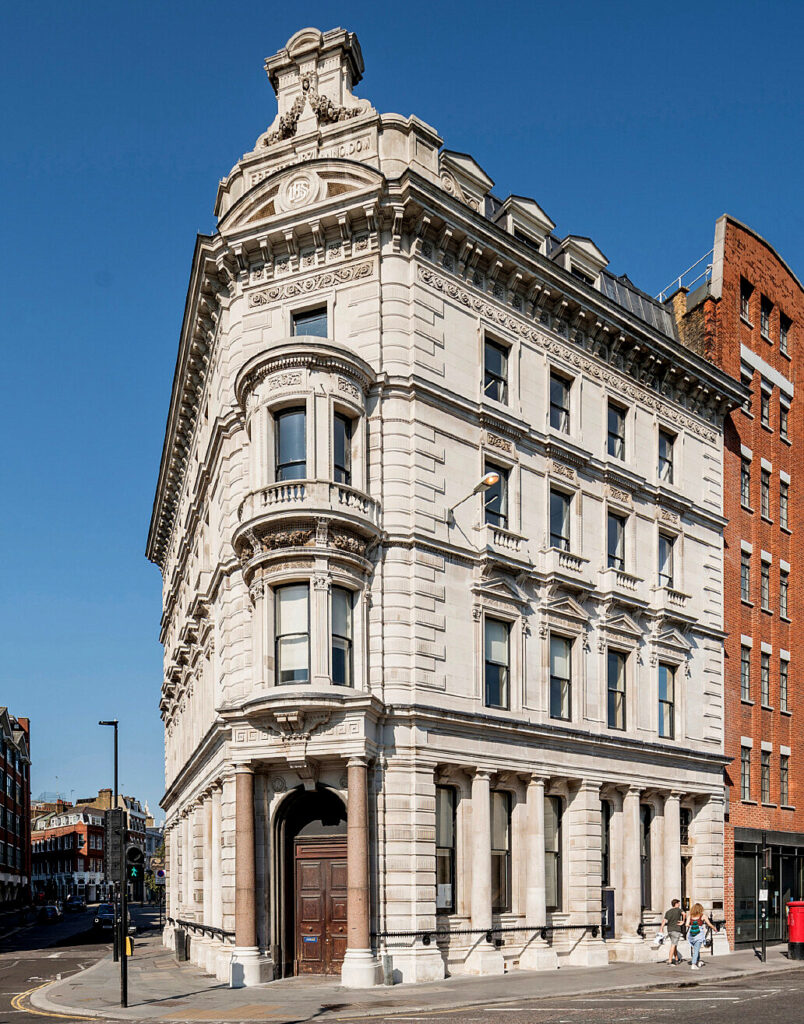
The architect that designed this branch was Lewis H. Isaacs who was very active in the area, working both as an architect for commercial clients as well as Surveyor to the Board of Works for the Holborn District, a Member of Parliament and several other civic and military appointments. More about Isaacs here and here.
The London Joint Stock Bank building has a roughly L-shaped, acute angular plan, with six bays along St John Street, a single-bay canted entrance corner and four bays along Charterhouse Street. The base element comprises a basement and ground floor, with the latter sporting banded rustication on the piers, fronted by a harmonious Roman Doric Order in the round. In addition to the main entrance, there is a subsidiary one at the far side of the St John Street elevation that originally led into a separate space leased out to the local Telegraph and Post Office.
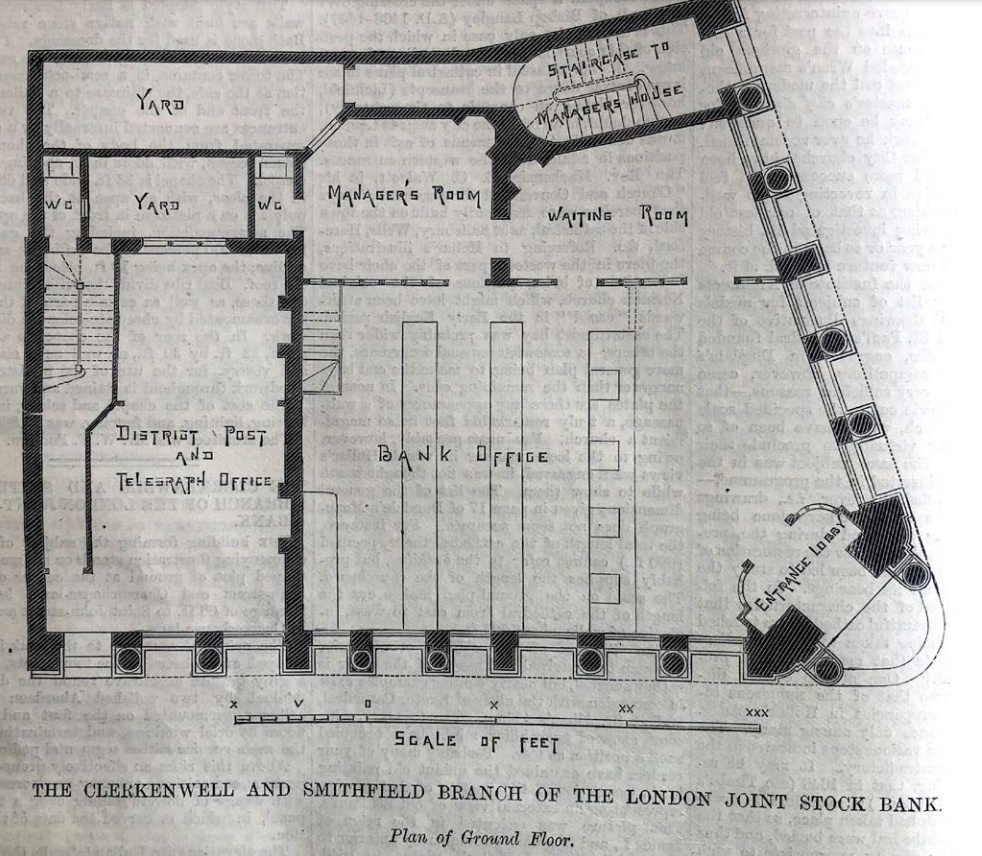
The three intermediate storeys display and ideal Renaissance-style succession of window treatments of diminishing articulation: from Corinthian pedimented aedicules to balustraded parapets with astylar cornices and ending in simple eared frames. This section terminates in a rather ornate principal entablature whose cornice is supported by profuse bracketing, reminiscent of earlier work like the National Discount Co. and Credit Lyonnais buildings.
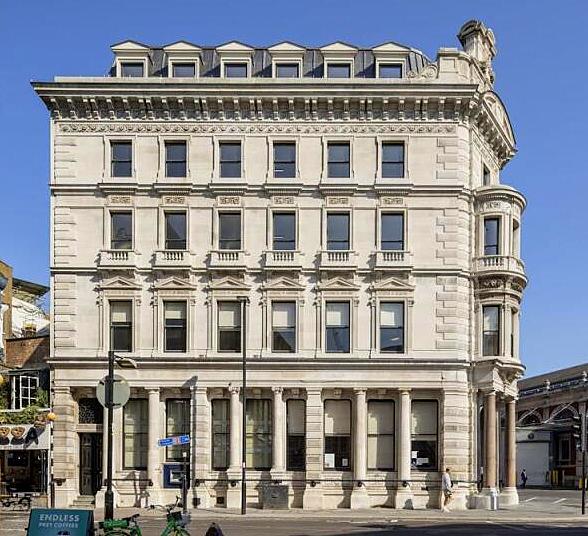
Further compositional details include a set of two subsidiary Ionic Columns in the middle of the St John Street elevation, creating a tripartition of that aspect. Ornamentally, the Corner arrangement is the most prominent. Here the Tuscan columns are clad in granite, instead of the Portland stone that covers the rest of the facades. The frieze, too, is different at the corner, having a Greek key scroll. An exuberantly Victorian bit of sculptural detail begins from the keystone of the arched entranceway which flows into a modillion ancon, progress upward across the frieze and ends in in a double set of corbels. The following two storeys boast semi-circular Oriels. The oriel windows reference the treatment of the lateral aspects but are not identical to them; the lower having Corinthian pilasters and the upper a balustrade and a shallowly articulated entablature.
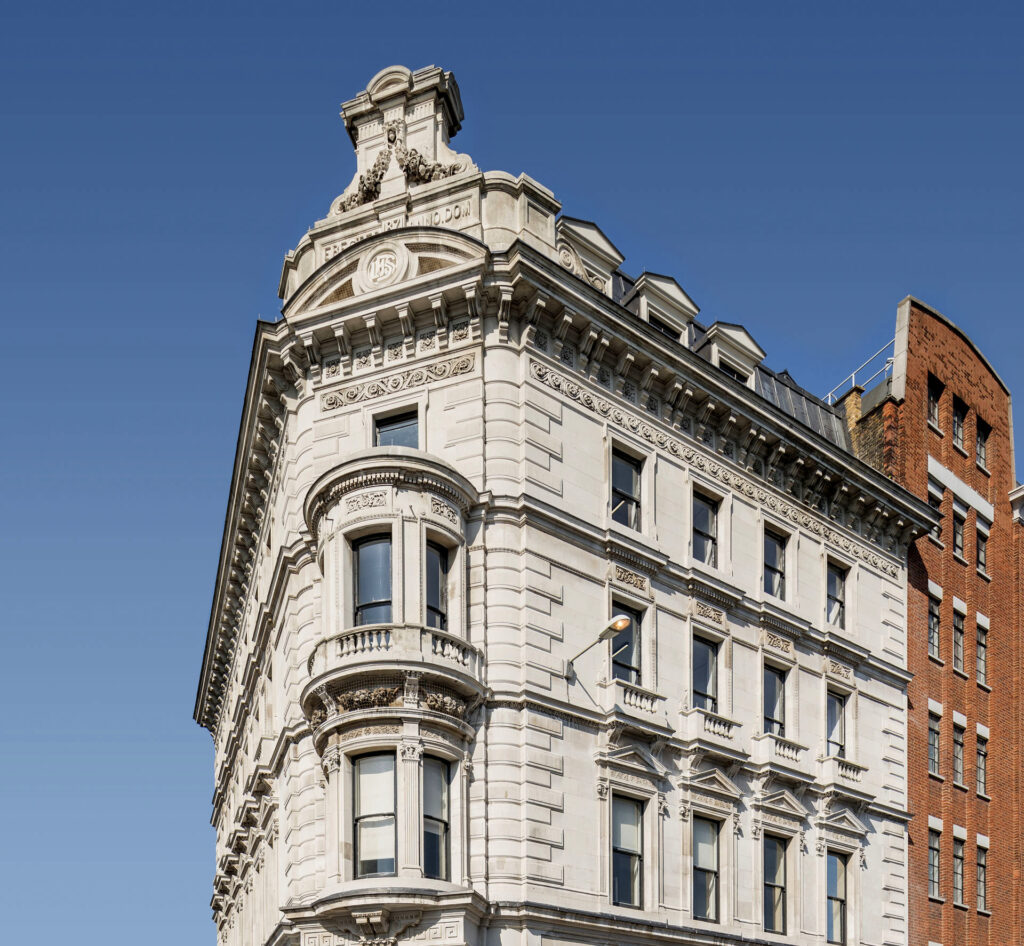
Atop it all, we find a segmental pediment and frontispiece with the commissioning client and date inscribed. These are further surmounted by a free-style but classicist shaped gable-monument with baroque details and a leonine head holding up two floral swags. The attic storey, with a mansard roof, does not appear in early images and was only added in the C21.
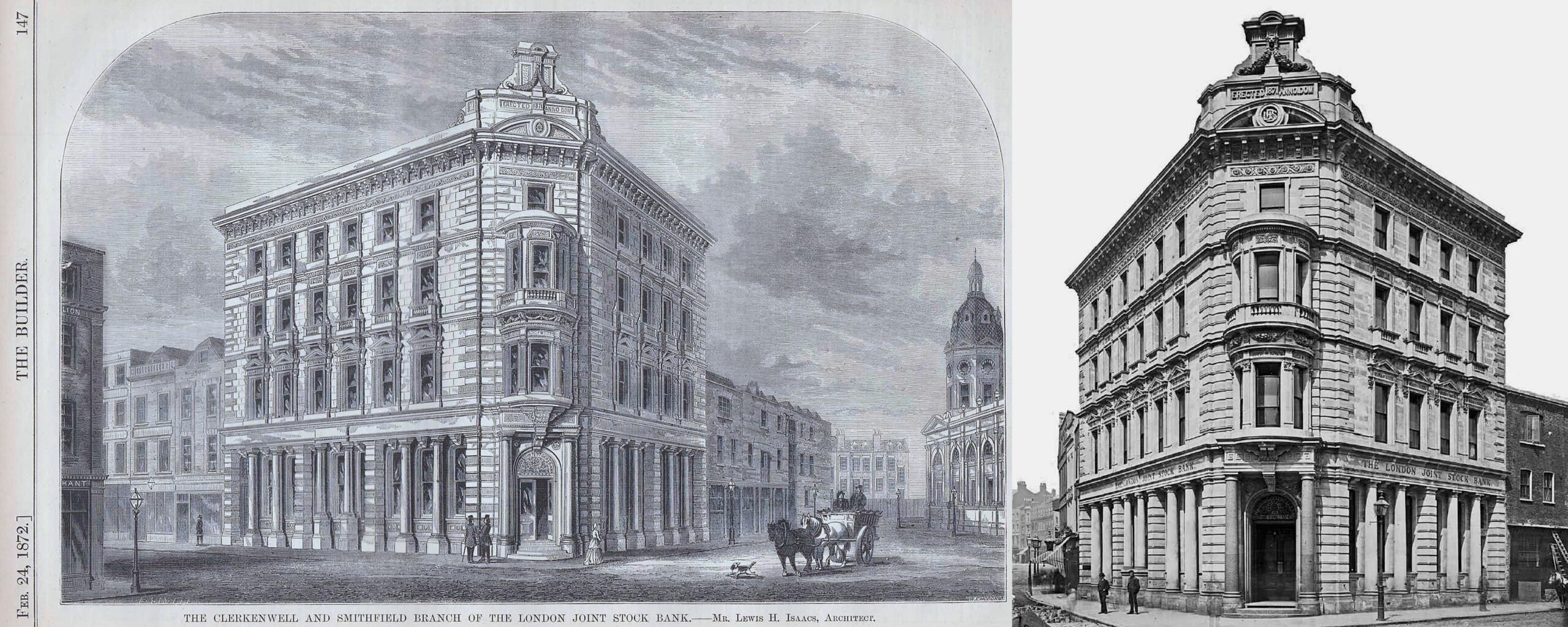
Barclays Bank occupied part of the lower two or three storeys of this building for some time but had vacated it by 2023 when an application was made to remove some of the low-quality internal C20 accretions. The intention is to convert the basement and ground floor to retail use and retain the higher storeys for offices.
