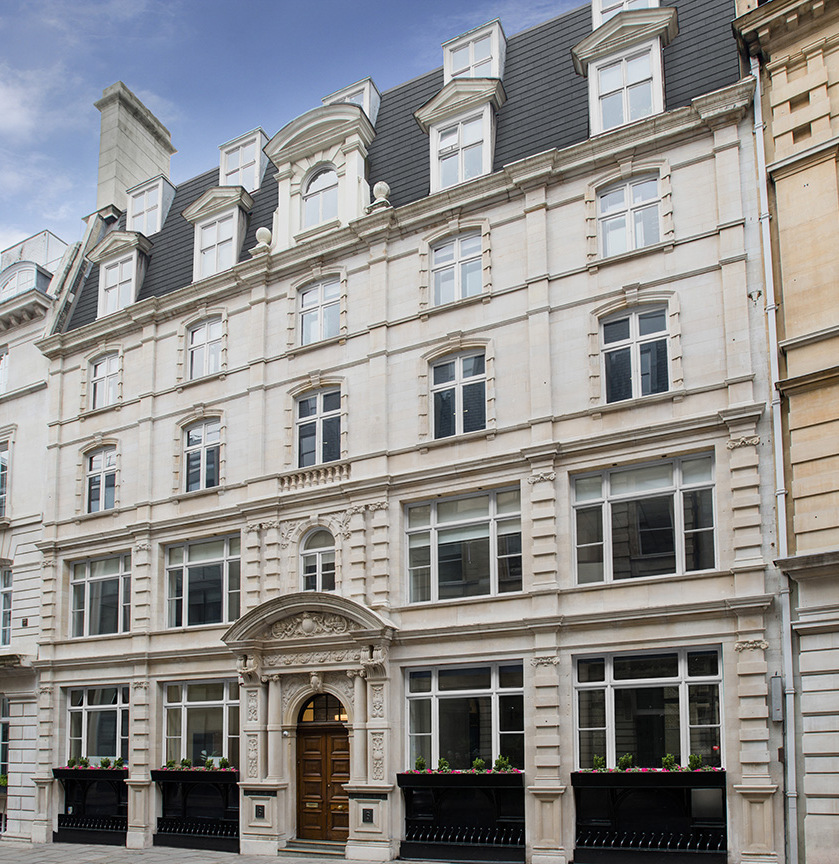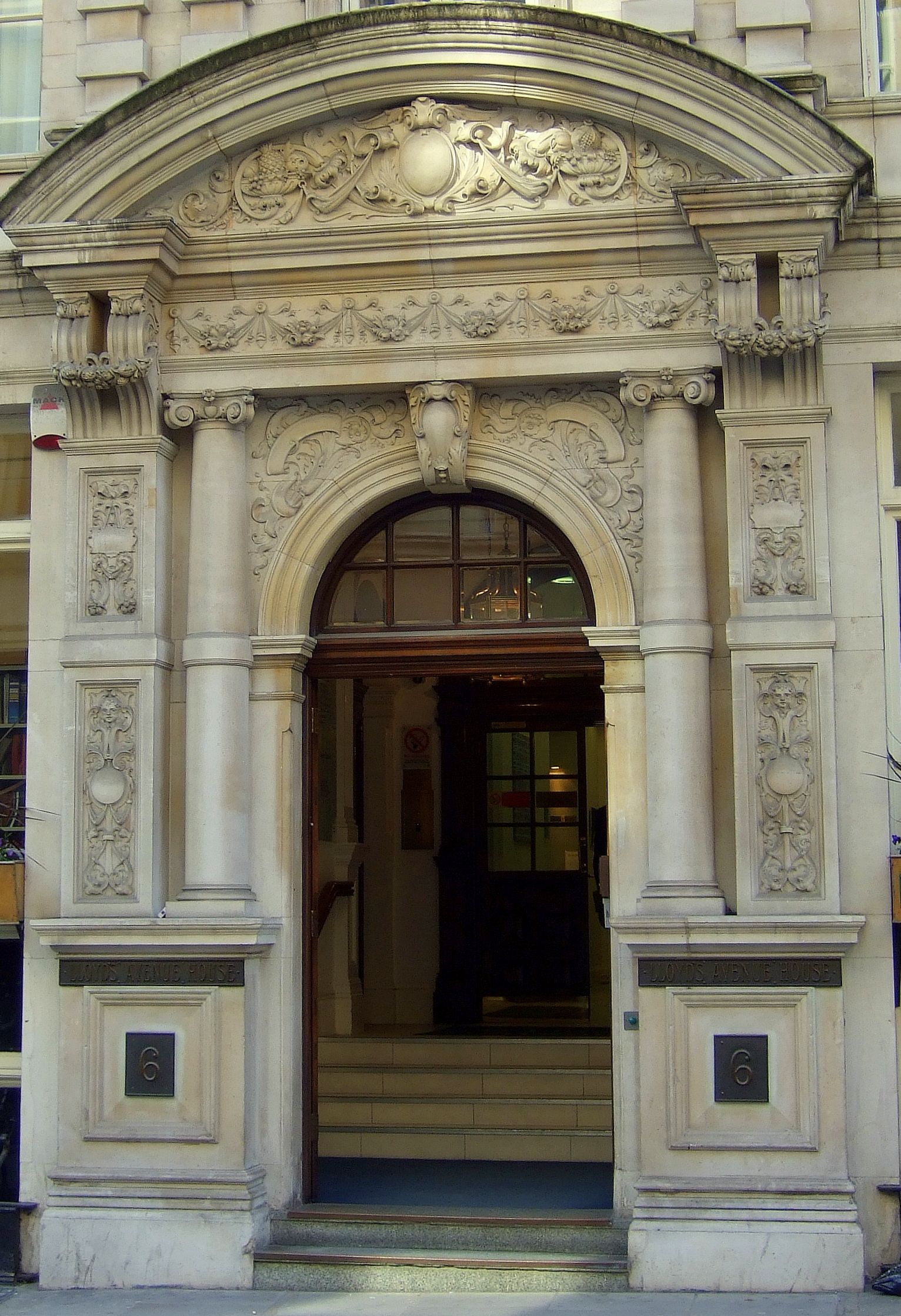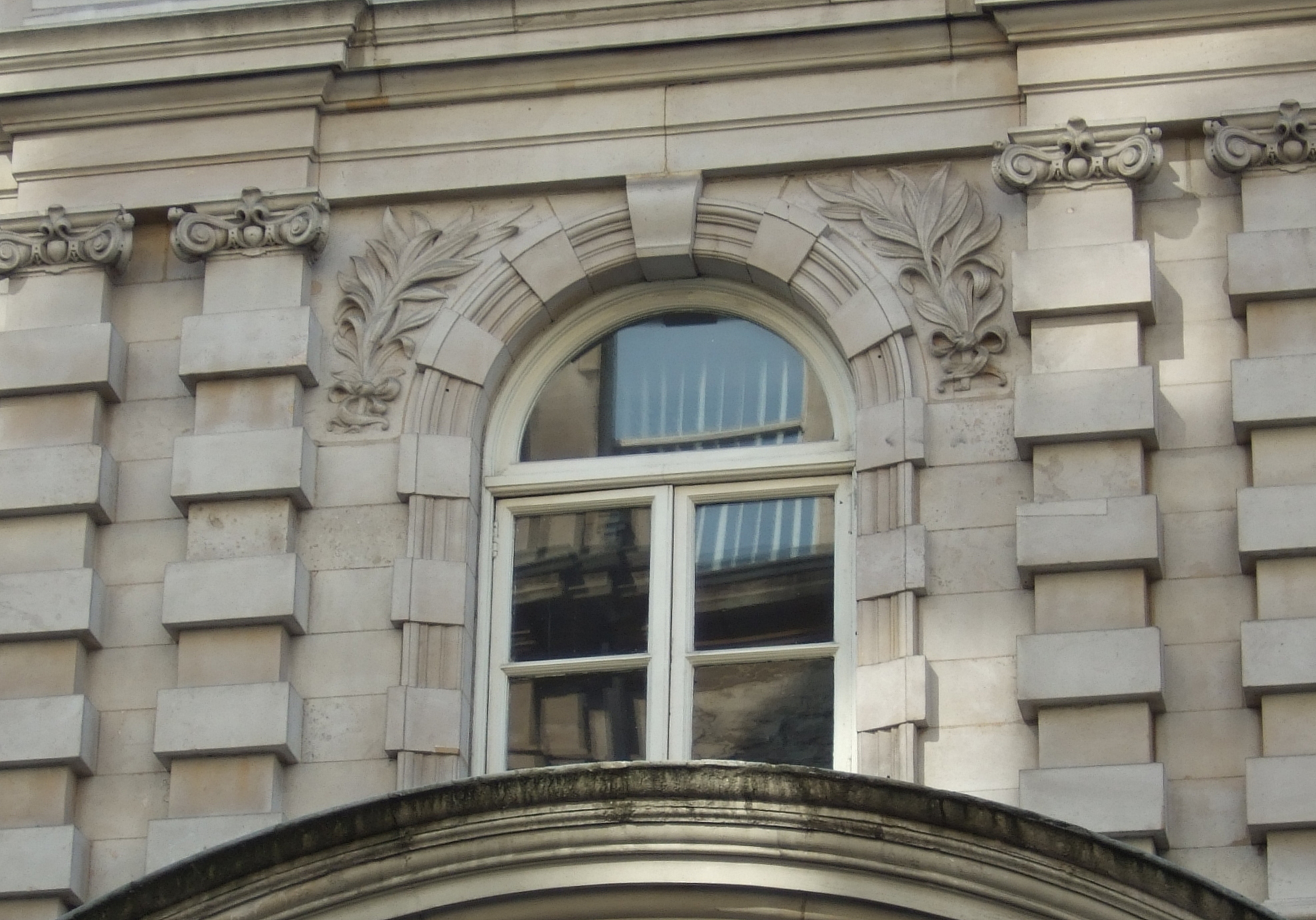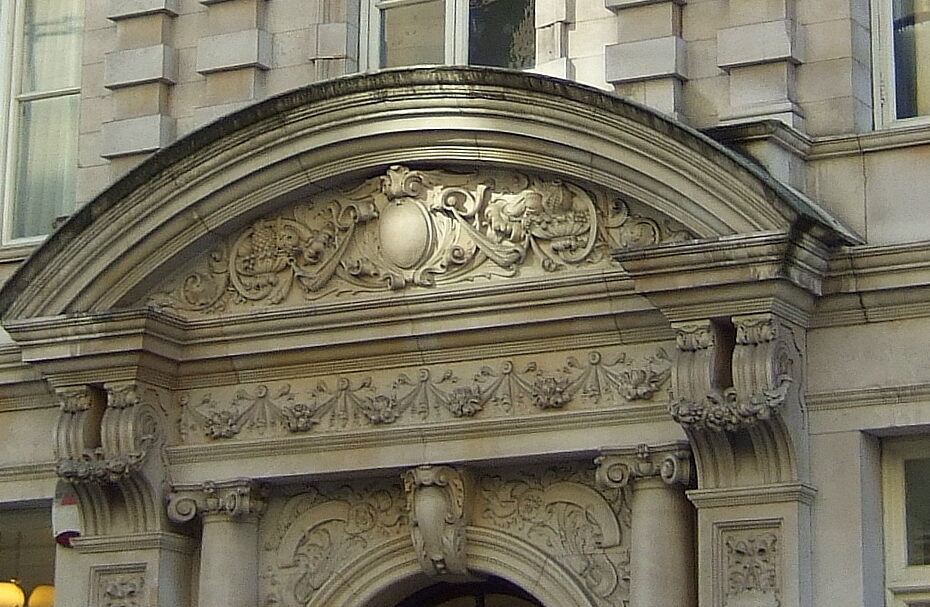6 Lloyd’s Avenue, EC3
Built: 1902
Architect: Barrow Emmanuel (T. Collcutt as consultant)
Location: Aldgate and Fenchurch Street east
Listing: Grade II (1997)

This building is an interesting study in classical legibility, unity and subordination of elements. The building is divided into five bays of equal width by engaged pilasters. The latter are rusticated and Ionic style at the two lower storeys and simplified Doric above that. Note that the ‘inversion’ of the classical progression does nothing to detract from the overall composition.
Fenestration in the two lower storeys consists of larger units, while the higher storeys feature smaller casement windows with stone surrounds topped by flattened arches and prominent but proportionate keystones.
The central bay contains an arched, aediculated entrance with Ionic columns in anta and two double consoles that sustain the moulding of the segmental pediment that surmounts the door. The frieze of the Ionic entablature here is decorated with floriated swags and both the door-arch spandrel and segmental tympanum are richly carved.

The arched entrance and surmounting pediment concentrate most of the ornament in this building to a well-defined area.
The overall effect is that, as the eye moves upward and outward in this building, the decoration is reduced. This creates a strong focal point at the entrance, counterbalancing a simplified overall composition and very plain articulation. As a final detail, the swan-necked security railing protecting the lower-ground floor/basement are original.

