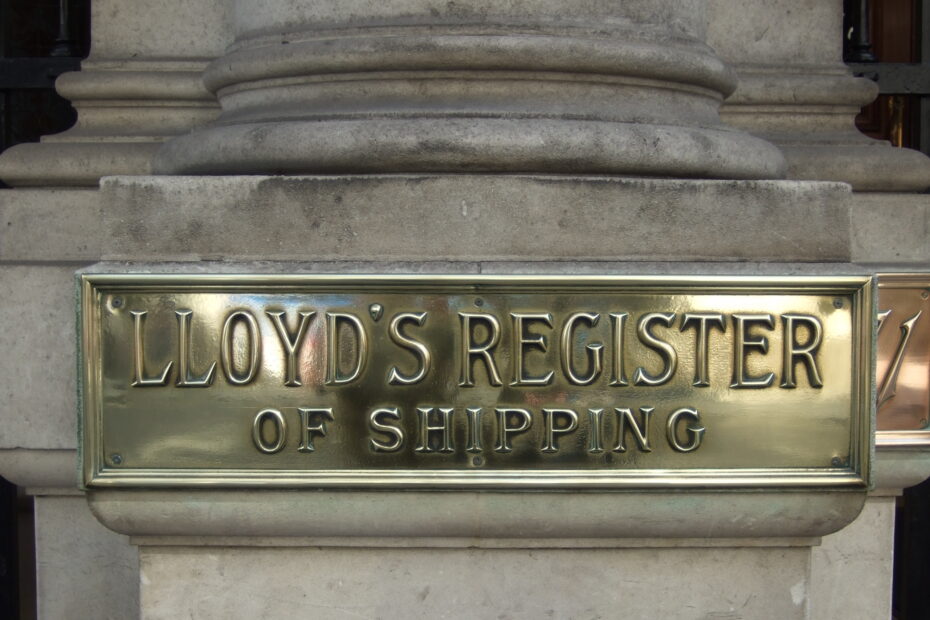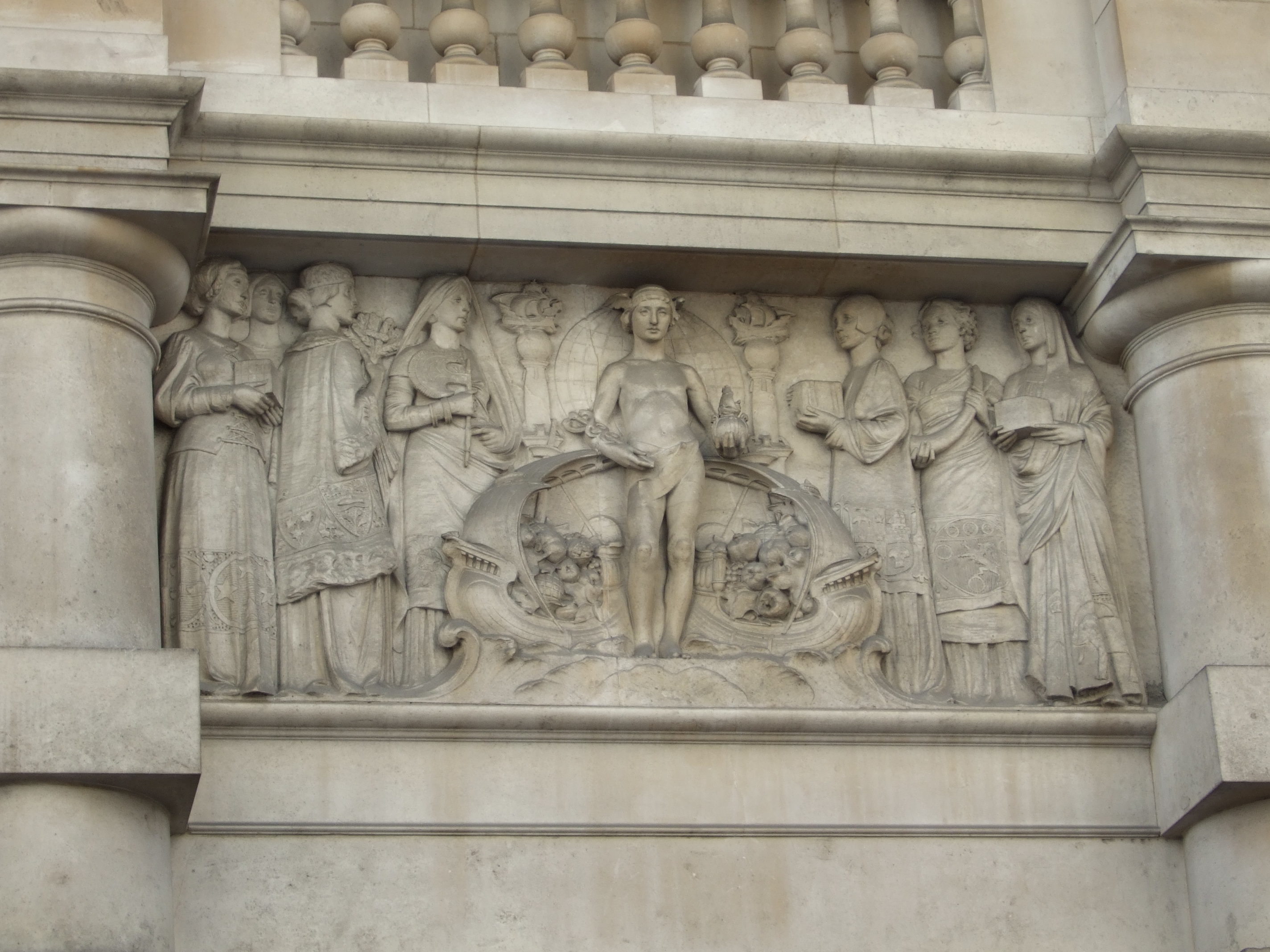71 Fenchurch Street and 2 Lloyd’s Avenue, EC3
Built: 1899-1901
Architect: Thomas Edward Collcutt (1840-1924)
Listing: Grade II* (1972)
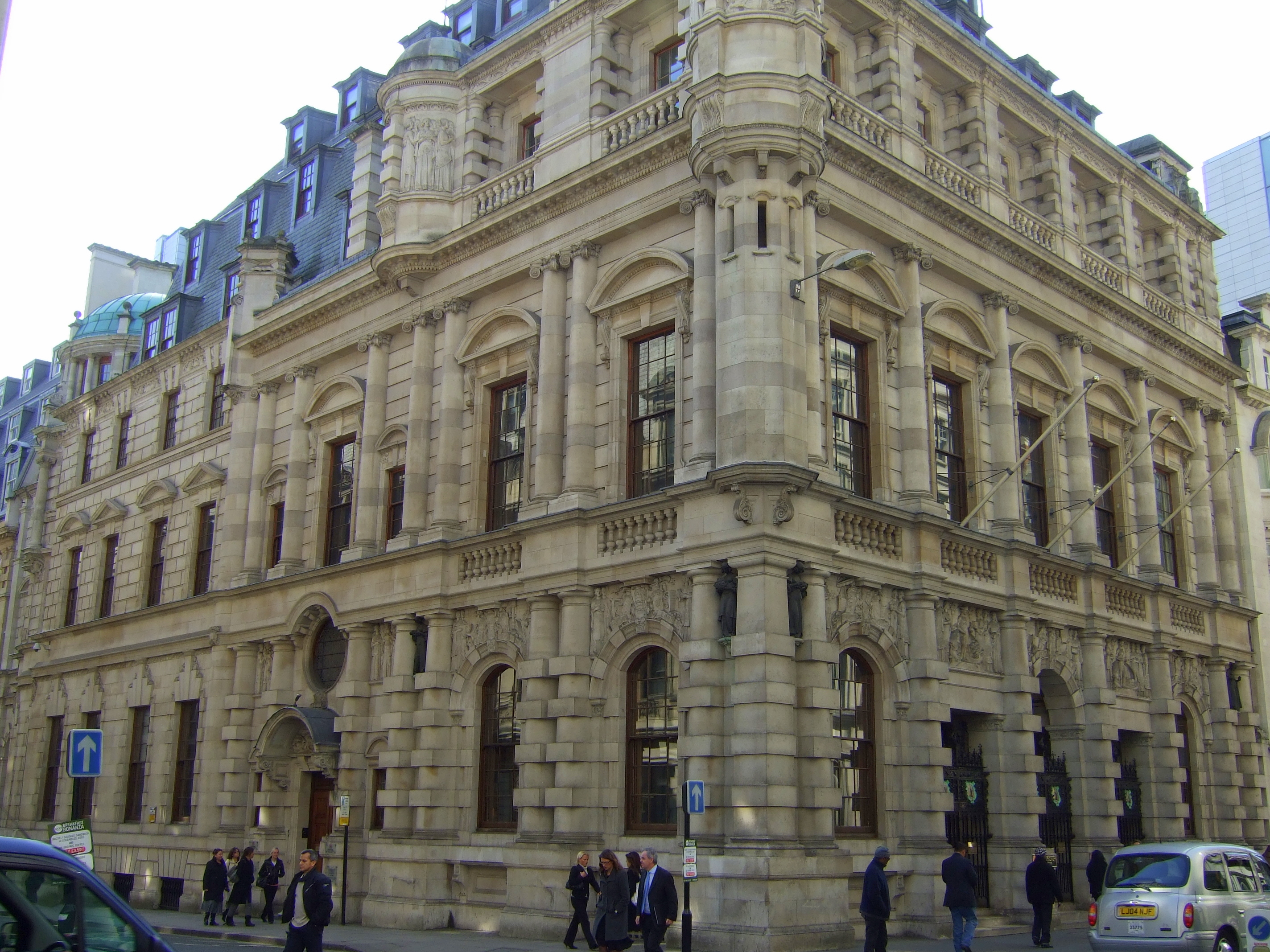
self-assured institution at the zenith of British imperial and commercial ascendancy.
Relative to the scale of this building – three main storeys not counting the mansard roof – the amount of statuary and decoration is, if not excessive, certainly abundant. The overall articulation is also lively, with three separate roofline effects. The ground floor extends upward from a classical pedestal and features double Doric columns (and a wider pilaster at the corner). The whole storey, however, is replete with bold rustication and bas relief carvings in the spandrels above arched windows. The entrance on Lloyd’s Avenue features a double segmental pediment effect (porch and oculus surround) while the main one on Fenchurch Street follows a modified triumphal arch arrangement.
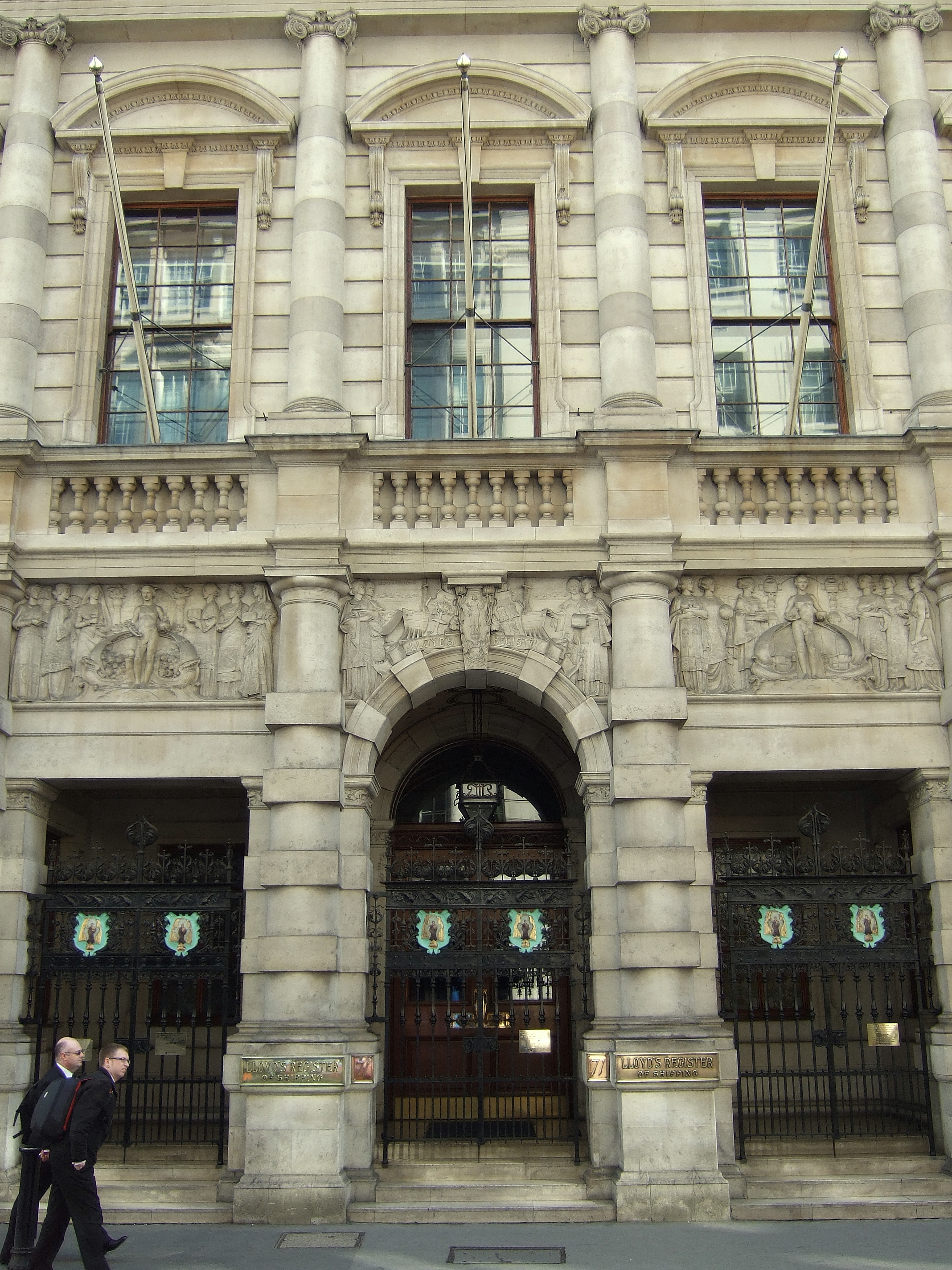
Fenchurch Street entrance with a triumphal arch effect at the ground level, allegorical carvings and fine wrought-iron gates. The Piano nobile, above, has a particularly Italianate rhythm.
Further intricacy is created by baroque balustrades and pedestal below the first floor windows which effectively substitute the entablature of the Doric order below them. The piano nobile effect of the first storey is accented by a double order or Ionic columns, more restrained rustication of the ashlar and elegant aediculation around the windows. The attic storey, which extends only partially around the two aspects, is more uniform in treatment but bears two cantilevered side turrets surmounted by metal domes. The corner turret also culminates in a gilded weather vane in the shape of a sailing ship. The overall composition and articulation of this building is somewhat freighted by the richness and close spacing of the detail so that the undeniable sense of profusion could have been retained even if a few decorative elements had been foregone for the sake of greater visual tranquillity. The interiors of this building are of particular note and excellence of conservation. Many prominent artists worked on the applied decoration, inside and out, including Frampton (responsible for most of the external statuary).
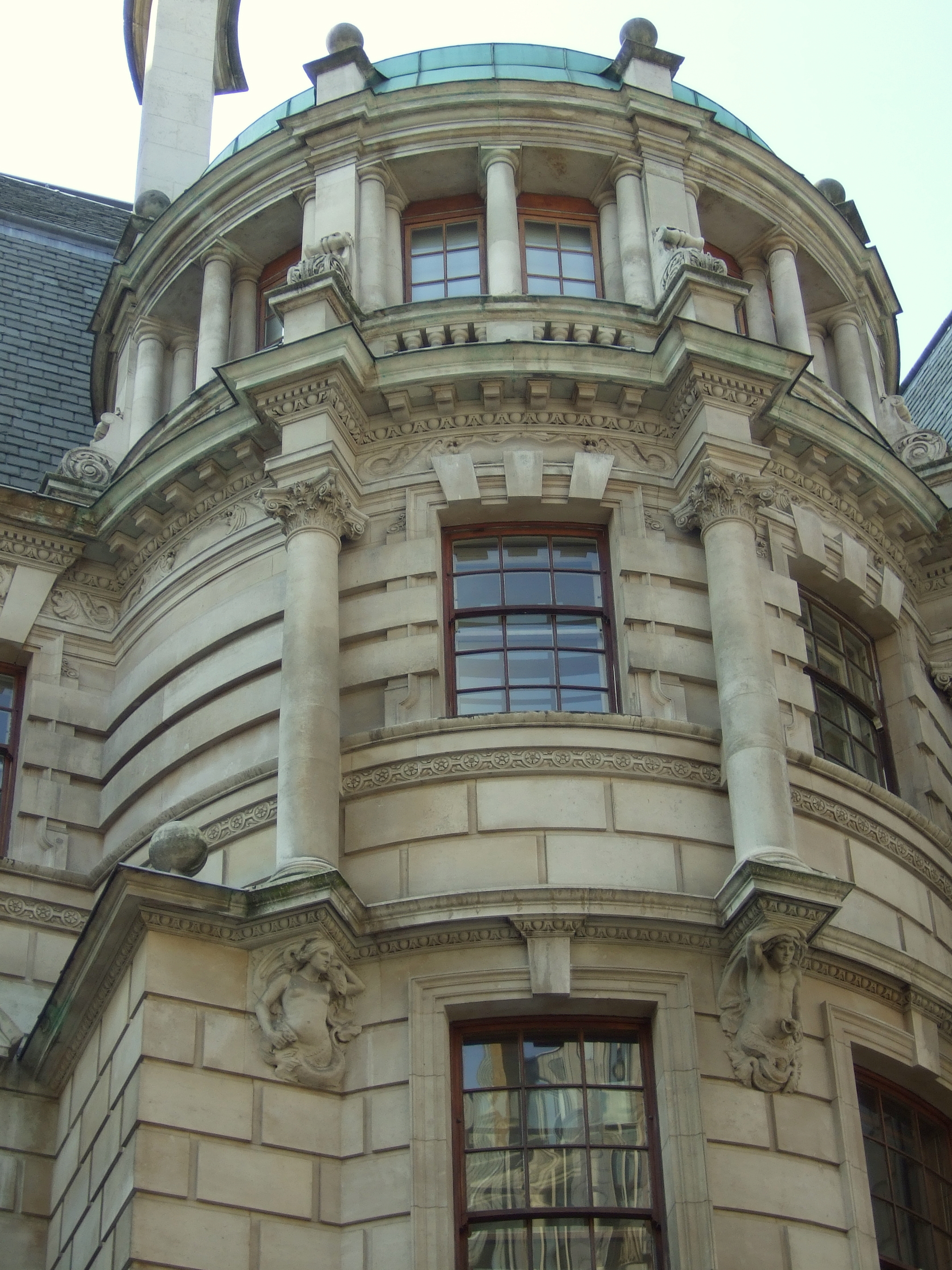
engaged drum with Corinthian and Doric columns, a particularly finely moulded
projecting entablature as well as attractive caryatids by Taylerson.
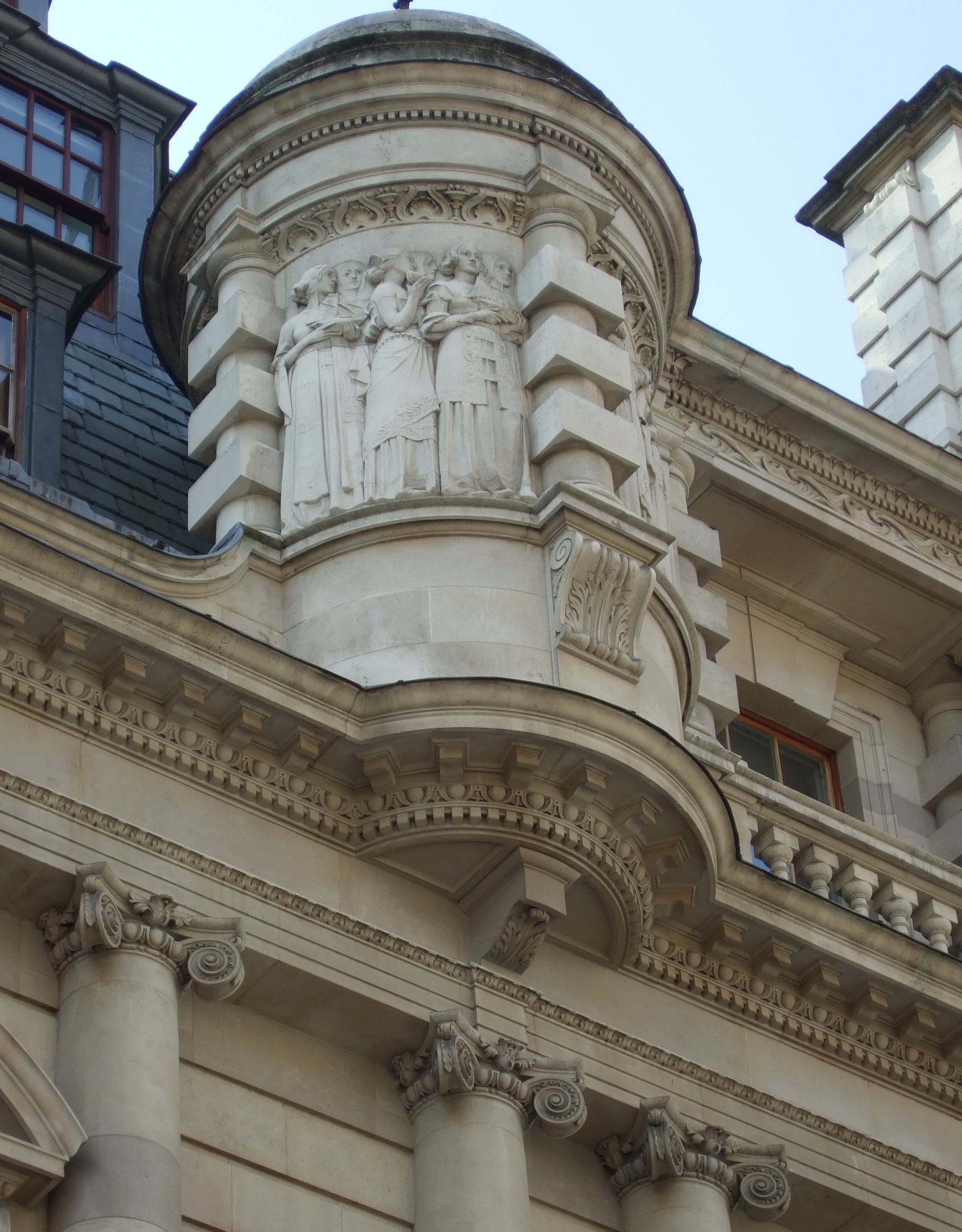
with considerable embellishment characteristic of the overall design.
