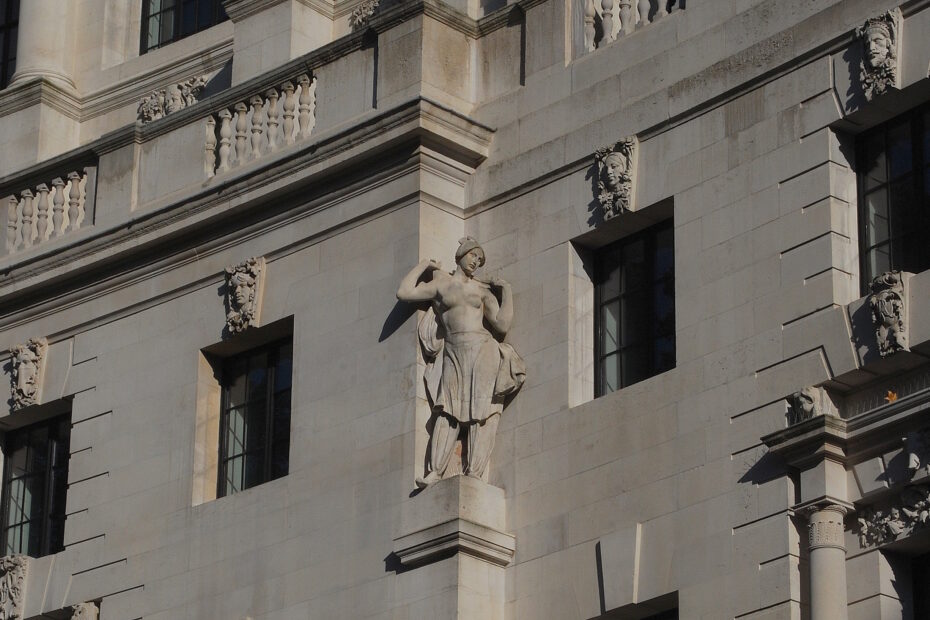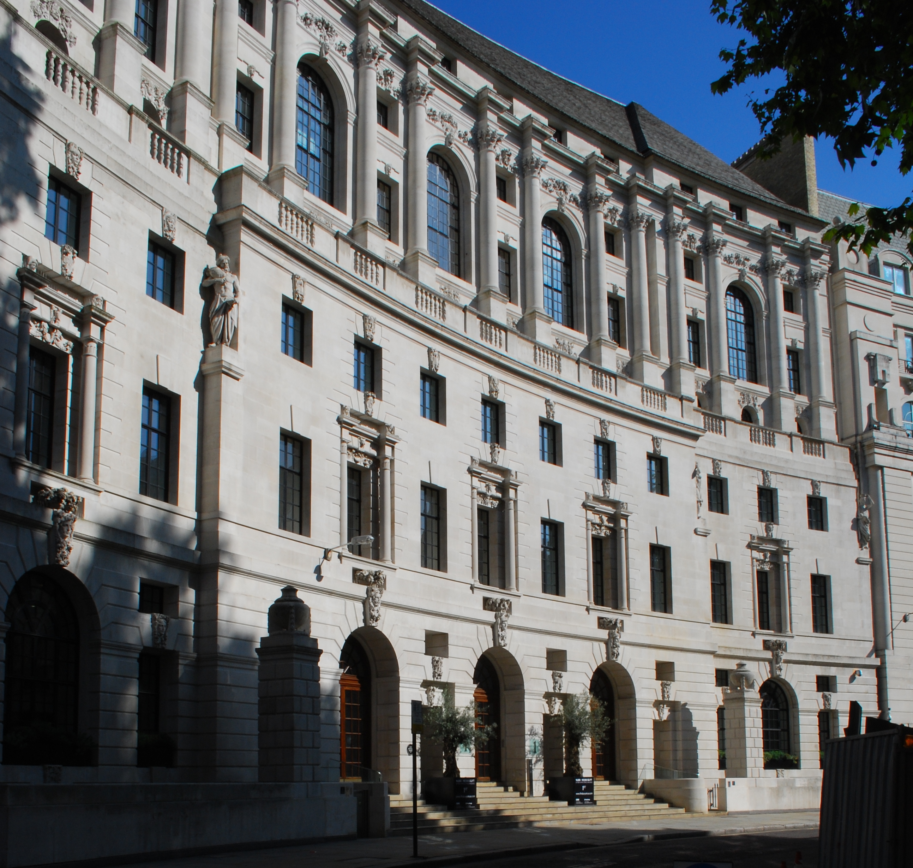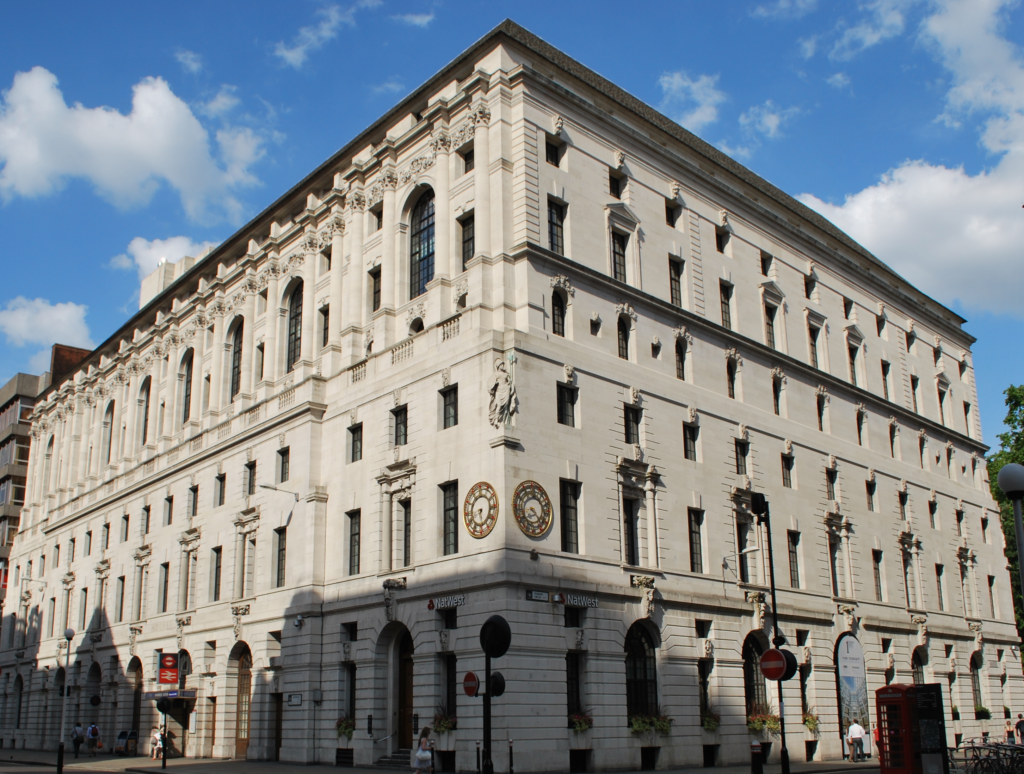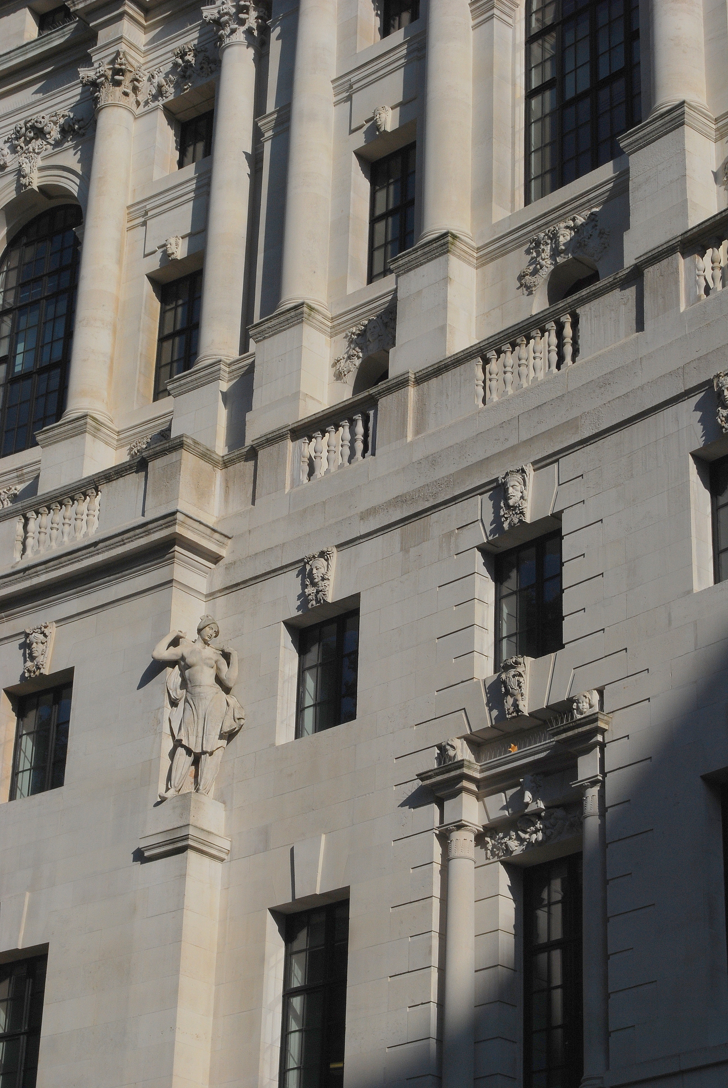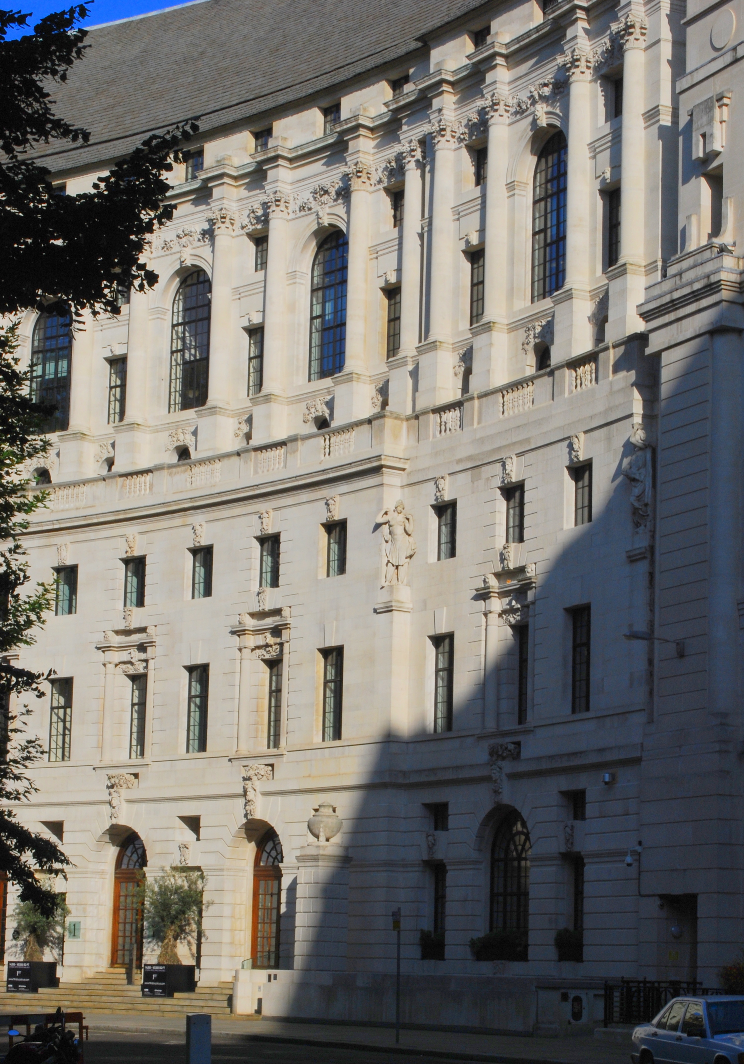also known as Lutyens House
1 Finsbury Circus, EC2
Built: 1921-25
Architect: Sir Edwin Landseer Lutyens (1869-1944)
Listing: Grade II* (1950)
Erected at the NW corner of Finsbury Circus, Britannic House occupies the site of 14 smaller pre-existing buildings. Because part of it overhangs Moorgate underground station, the foundations work was particularly intricate and portions of the pavement surrounding it, bearing the stresses of a multi-storey stone building, are cantilevered. It was built to a height of over 38 metres, taller than allowed by the 1894 London Building Act, thus requiring special consent. This was granted by the London County Council in 1922.
The commissioning client was British Petroleum (back then, Anglo-Persian Oil Company), which housed its headquarters there from 1925 to 1967 and again from 1991 to 2003. The Anglo-Persian Oil Company, was founded in 1908 to pioneer oil extraction in Iran. The Iranian holdings were eventually nationalised by the government there, not before the company became involved in the 1953 coup d’état. The building has been sometimes labelled as Lutyens House. The Britannic House moniker was temporarily transferred to an important late 1960s modernist complex of plinth-and-slab type in nearby Ropemaker Street. This was itself demolished at the turn of the millennium.
The overall effect of the bright stone cladding and, at the rear and lateral aspects, of the understated composition is one of lithic mass and solidity. The overall effect is innovative, despite the adherence to a classical vocabulary, characteristically for Lutyens’ mature work.
Vertical development here follows a standard practice of monumental, 1920s stripped classicism in the City: greater detail and articulation for the bottom and top storeys, leaving the middle plainer. The intermediate, three-storey astylar segment has mostly plain ashlar except for channelling around alternate windows. The base is rusticated throughout, the surface treatment is dignified and monumental, though relieved by statuary in the form of agraffes, full statues at each set-back and the elaborate, recessed aedicules on the second full storey. The statues, by Derwent Wood, represent a mixed lot of Britannia, an Indian Water Carrier, a Persian Scarf Dancer and a Woman with Baby.
Above such a base, essentially creating a raised piano nobile, a giant Corinthian order at the fourth, fifth and sixth storeys, with a broken, projecting entablature and carved festoons, The corner is enlivened by stepped quoins at that level, too. Behind a balustrade and podium balcony, a series of pedestals are divided by deep sconces with superimposed allegorical reliefs. By associating the intercolumniation with subjacent elements like the tall arched windows and perimeter of the three main bays, Lutyens creates an effect of varied rhythm. This mix of careful application and sculptural precision would be enough to make the building remarkable but the full effect, of course, is only visible from the Finsbury Circus aspect where the concave footprint accentuates the bravura of proportions through bold movement. Further sculptural enrichment and a subtle projection of the central bay are featured along Finsbury Circus but the measured, undemonstrative application of ornamental devices means that Britannic House avoids a fully baroque effect, nonetheless. A portion of the grand interiors, like the Brescia marble lobby and stairs, were retained upon redevelopment in the 1990s.
