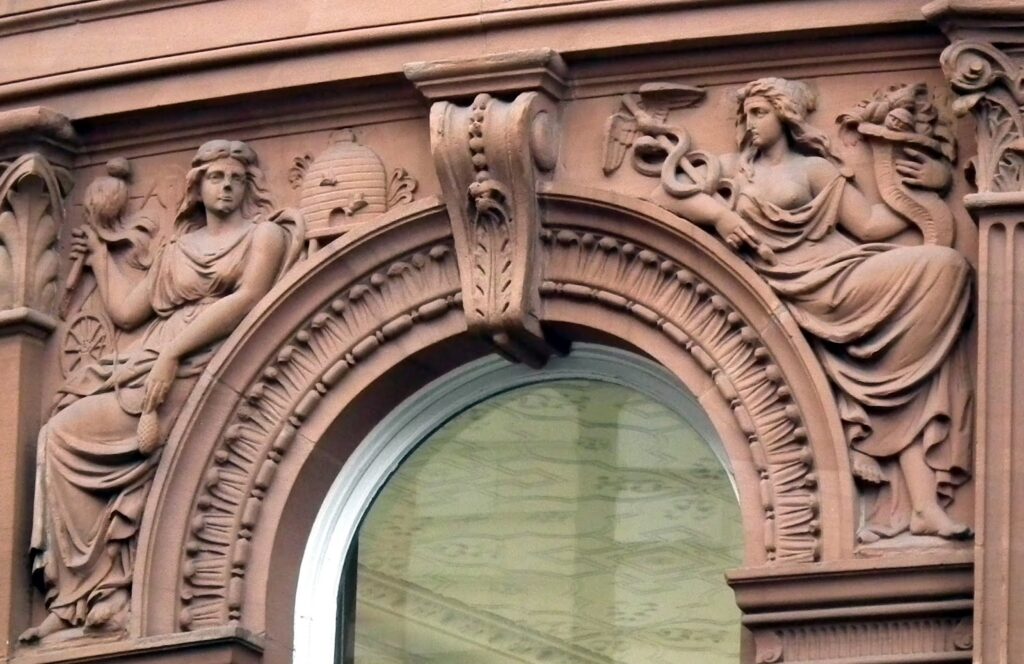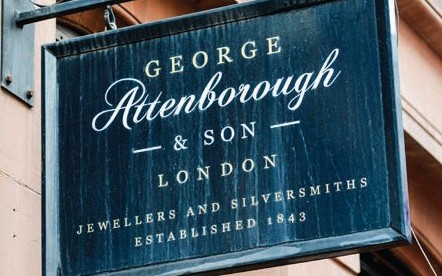193 Fleet Street, EC4
Built: 1883
Architect: Archer & Green
Location: Fleet Street, Chancery Lane
Listing: Grade II (1972)
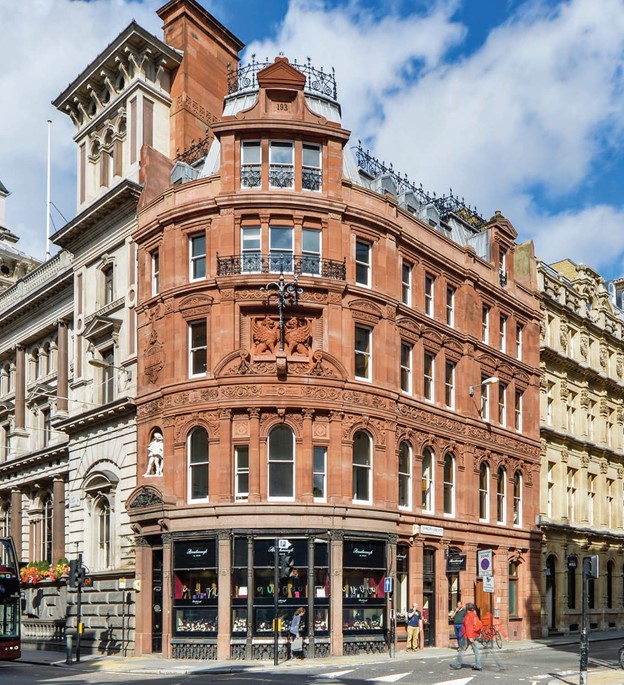
This building at the junction of two important and ancient London streets occupies a rather small plot but does so in a way that makes the most of a corner site. The rounded corner composition and ‘free’ Renaissance detailing are graceful but the most emphatic effect is achieved by the generous amount of sculptural ornament as well as the use of red sandstone for the exterior. Although the entrance and street address of Attenborough & Son are on Fleet Street, that aspect only counts two narrow bays, while the rounded corner boasts three and the longer, Chancery Lane aspect has seven (again, of a narrow width).
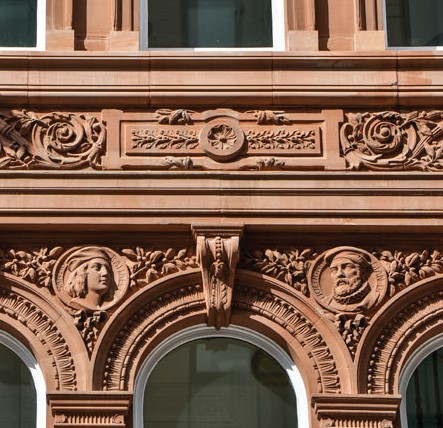
The firm of Attenborough & Son was started by George Attenborough and his brother Richard, who soon left it to strike out on his own. Tallis’ London Street Views (1838-1847) shows some rather plain premises for the business, at 204 Fleet Street, just west of the building in question. The building here was built expressly for Attenborough & Son in the 1880s and the firm remained there well until 2020, based on Google Street Views. George Attenborough and Son described themselves, in C21 promotional material, as “a slice of Victorian London remaining today”. It is worth noting that this same site used to be occupied by a tall, narrow house (then numbered 120 Chancery Lane) in which Izaak Walton, the famous author of The Complete Angler, lived for some time, in the early to mid C17.
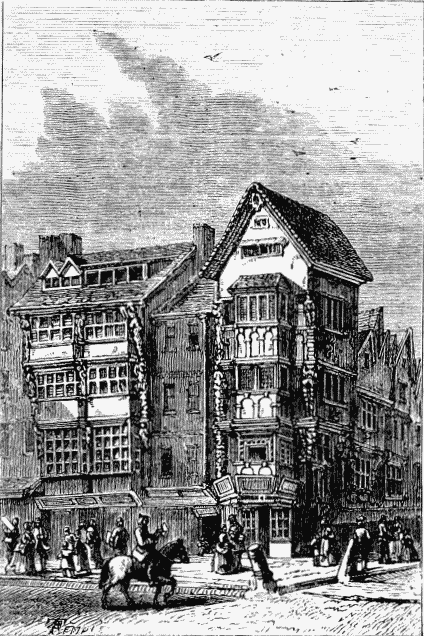
The overall composition consists of a ground floor, comprising large retail shop windows and more private ones along Chancery Lane, followed by three storeys, above which there is a mansard roof. Besides single-storey orders (actual and implied) on all four lower floors, complete with partial or full trabeation, ornamental and sculptural enrichment features quite prominently. Moving left tor right from the first Fleet Street bay, we note typically late-Victorian framing around the entrance, with rather blocky pilasters surmounted by brackets and a segmental pediment. The latter, however, features sharply rendered foliage and strapwork around the cartouche bearing the street number.
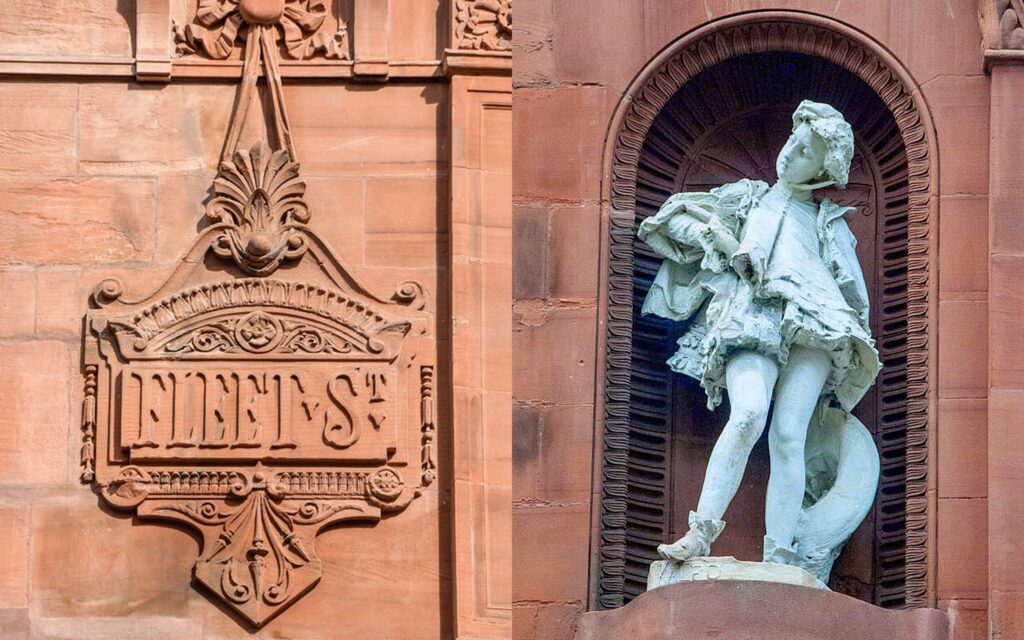
More strikingly, a niche above the entrance features a sculpture of ‘Kaled’ a character from the narrative poem Lara, by Byron. This is a copy of a work by Giuseppe Grandi (1873) now in Milan’s Academy of Modern Art. Further above, we find a strikingly Art Nouveau bas-relief of the street name. The compositional and decorative elements of the corner element are less, fanciful, consisting of a shallow engaged Corinthian order with a broken segmental pediment above which two griffins flank a fine wrought-iron signpost from which the three golden spheres of a pawnbroker used to hang.
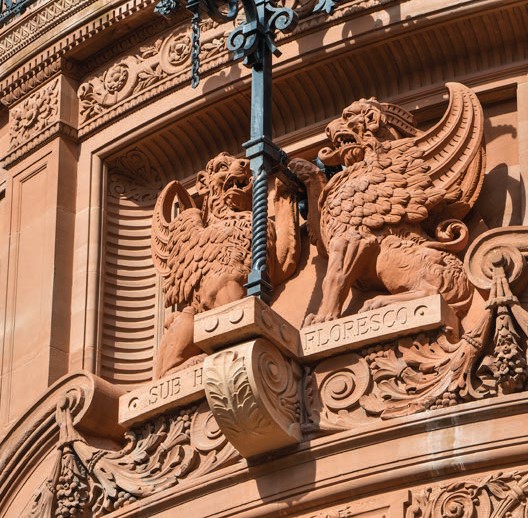
It is worth also noting the quality of the Renaissance-style scrollwork frieze and the carvings in the spandrels around the subsidiary arches that frame the second storey windows.
