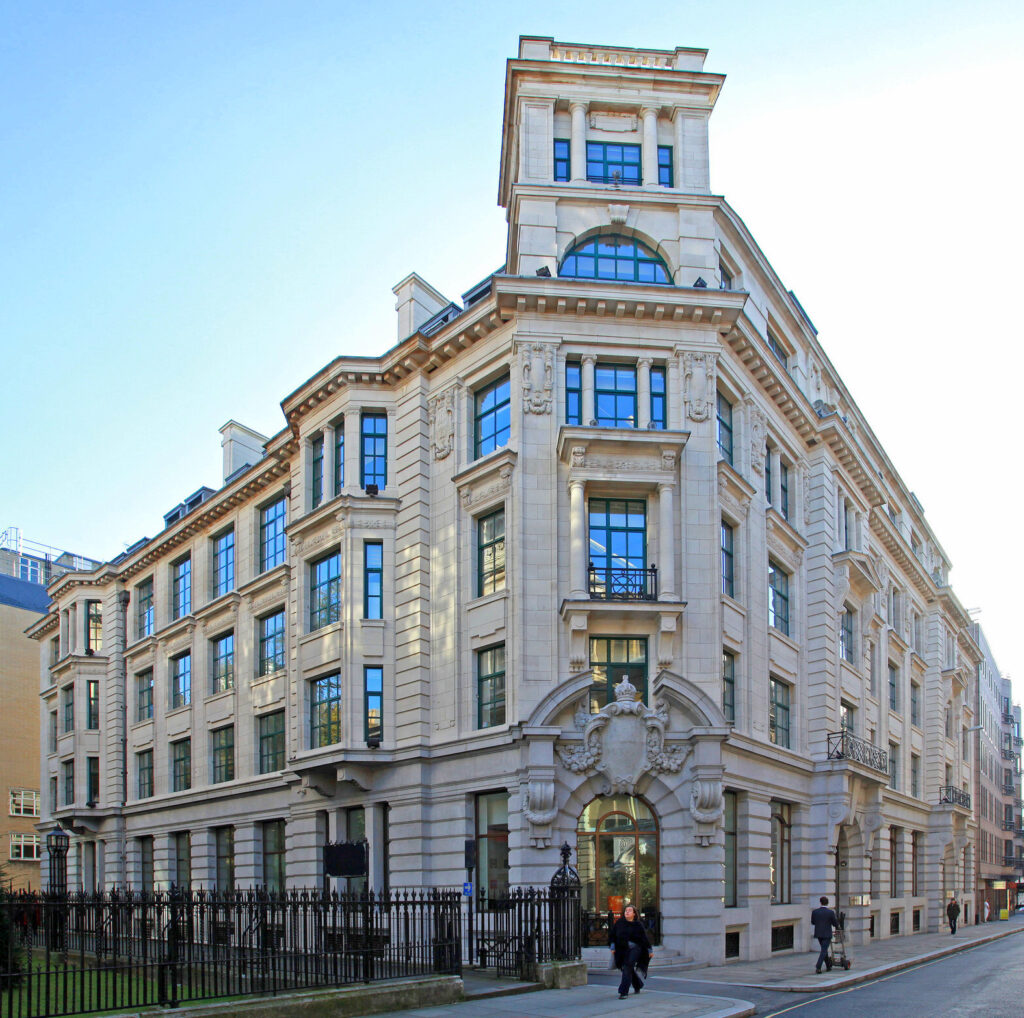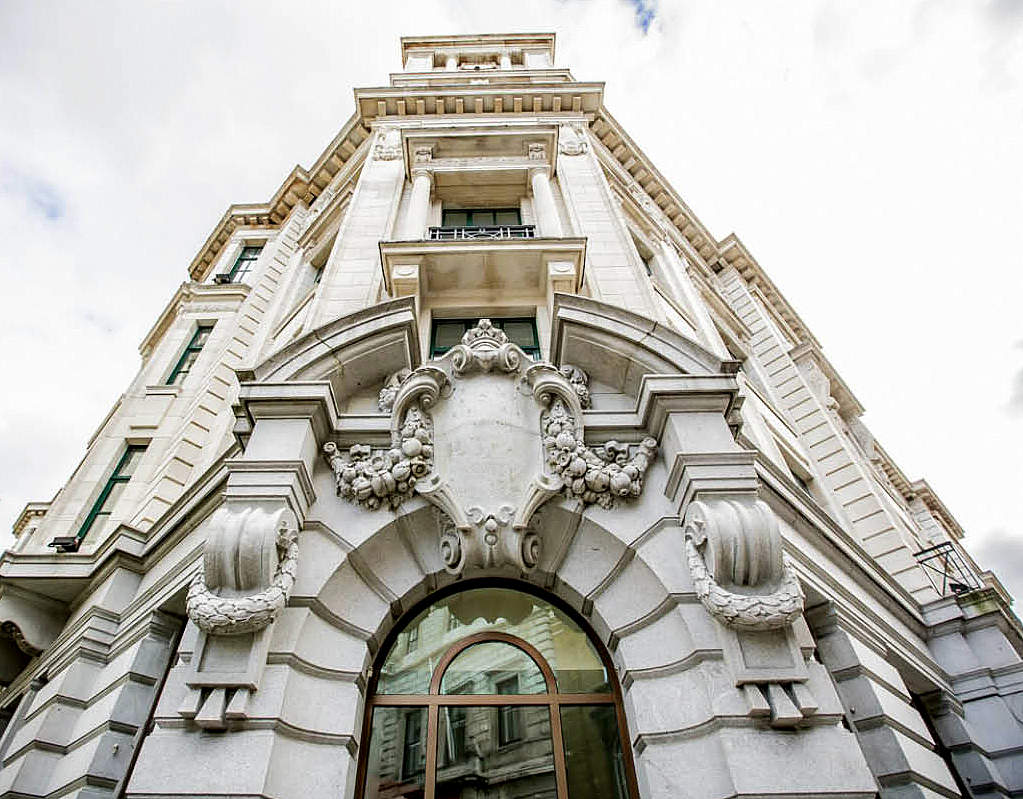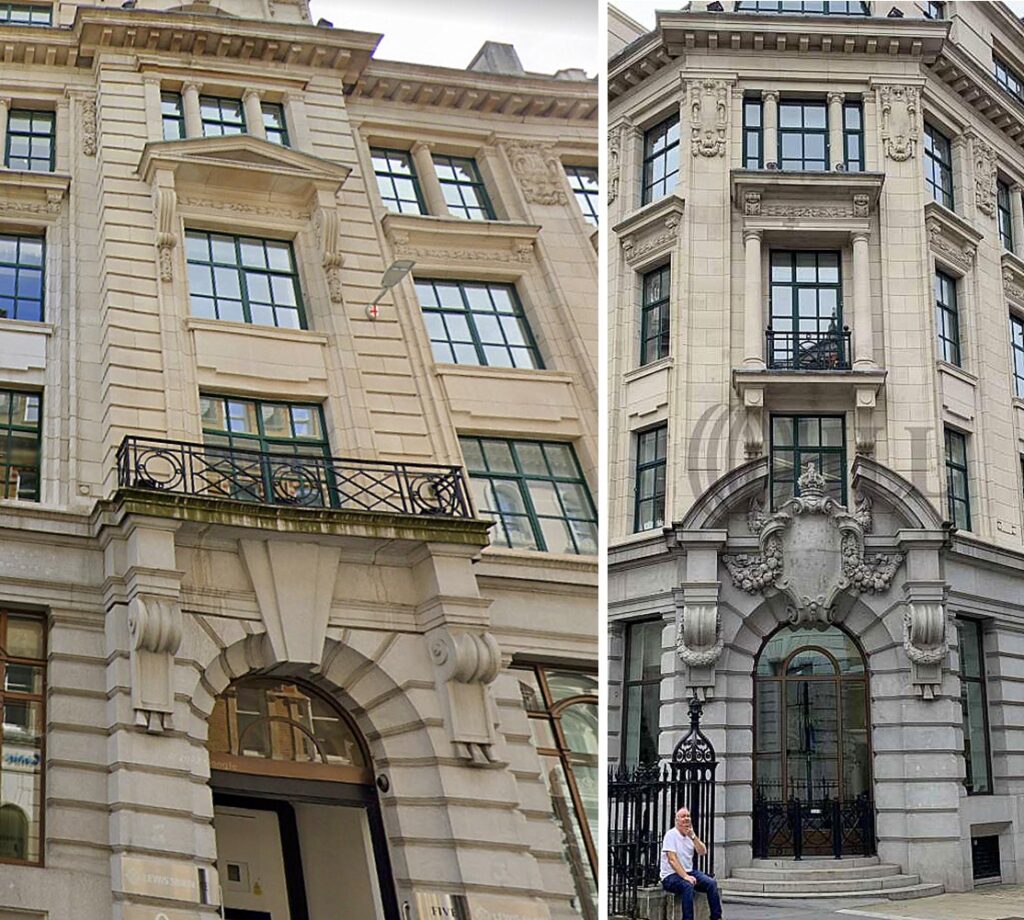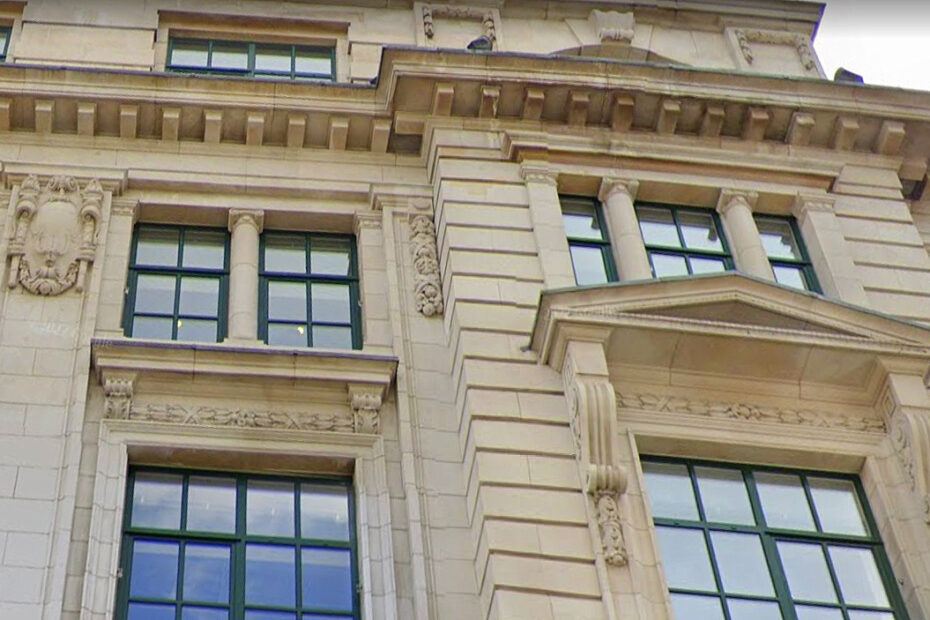5 (originally no. 7) Chancery Lane, WC2
Built: 1911
Architect: Arthur Conran Blomfield (1863-1935), Thomas Bostock Whinney (1860-1926)
Listing: not listed

The Law Union Insurance was established in 1854 and set up shop at 126 Chancery Lane, just across the road from this building, in 1857. After substantial growth and acquisitions, the company became known as the Law Union and Rock Insurance (1909) and required larger offices. They therefore purchased the site that had formerly contained the Old Serjeants’ Inn, demolished the remaining buildings and contracted A C Blomfield to design a new head office at 5-7 Chancery Lane. Note that company documents of the time indicate the address as No. 7 but also, in some cases, “Old Serjeants’ Inn”. The current address is No. 5, possibly because the main entrance has been moved.
The Serjeants-at-Law was the first ‘order’ of barristers creates in England (no later than 1300) and occupied two inns of court: one entered from Fleet Street and the other along Chancery Lane. The location was consolidated in Chancery Lane after 1730 and by the early 1900s this professional figure had been almost entirely superseded by King’s Counsel.
The Legal Union and Rock Insurance offices are very much the sort of large, complex Edwardian ‘pile’ that has yet to benefit from the same appreciation and reputational revisionism as earlier Victorian concoctions. The latter were widely despised for much of the C20 but are now generally appreciated. This has not really come to pass yet for very early C20 buildings, at least to the same extent. The Law Union and Rock Insurance building is not even listed.
With open aspects on three sides and occupying half of a rather large block, this nearly free-standing building is imposing both in size, massing and composition. Each aspect is different from the next, with the Chancery Lane and Clifford’s Inn façades being more stately and each measuring eight broad window bays. The return aspect from Clifford’s Inn is clearly plainer, though still formal and lithic. The rear aspect visible only from a service alley is purely utilitarian. Despite the heterogeneity of details, the overall vertical articulation is consistent, consisting of deeply channelled, grey granite rustication on the ground floor; three intermediate, Portland stone clad storeys culminating in a simplified entablature (whose prominent cornice wraps around and unites a variety of subsidiary elements; and then a combination of attic storey and mansard roofing.

The other, most immediately evident element of the overall arrangement is the canted corner entrance bay. Featuring a niched and pedimented doorcase replete with a corporate coat of arms, it is surmounted by a tower. This former main entrance is now regrettably closed, in favour of a dignified but not nearly as grand entrance along Chancery Lane. The windows on the third storey and topmost floor of the tower are bracketed by Tuscan columns. The only other explicit columnation consists of mullion-like Ionic colonnettes along the fourth floor. Conversely, the principal vertical elements along the exterior of the building consist of shallow implied pilasters in which bas relief escutcheons substitute for capitals.

Along Clifford’s Inn, the intermediate section includes two extended bay window projections while, on the Chancery Lane aspect, the two (formerly) secondary entrances are contained within their own squared bay, with bold arcuated details and channelled rustication rising all the way to the principal cornice. At some point in the latter half of the C20, having been acquired by the Royal Insurance Company, the Law Union and Rock Insurance vacated this building which, after having hosted the Denton Hall law firm, it is now given over to multiple occupants. The interior was largely reconstructed in the 1980s (Kampton, Deane & Thompson).
