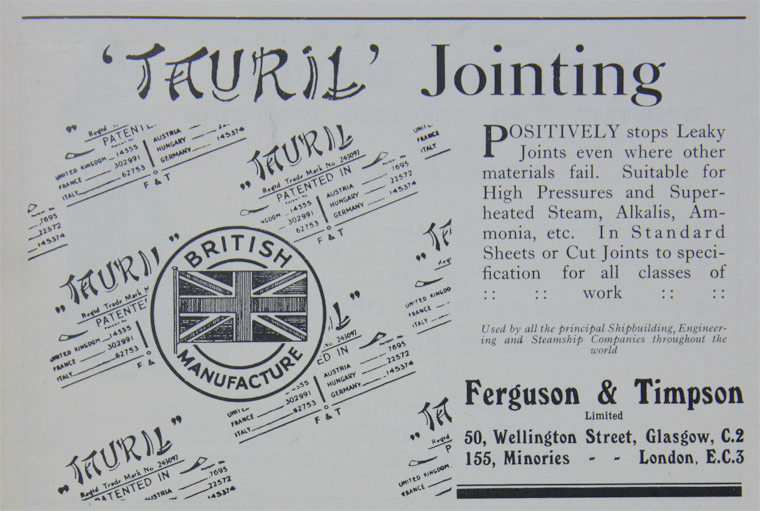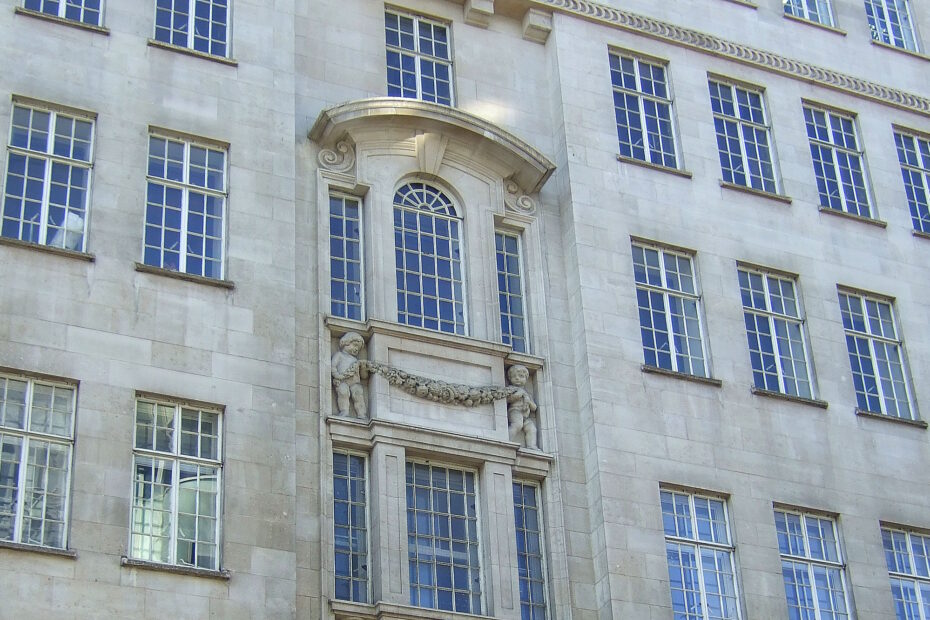155-157 Minories, 84-85 Aldgate High Street, EC3
Built: 1927-28
Architect: George Valentine Myer
Location: Minories
Listing: not listed
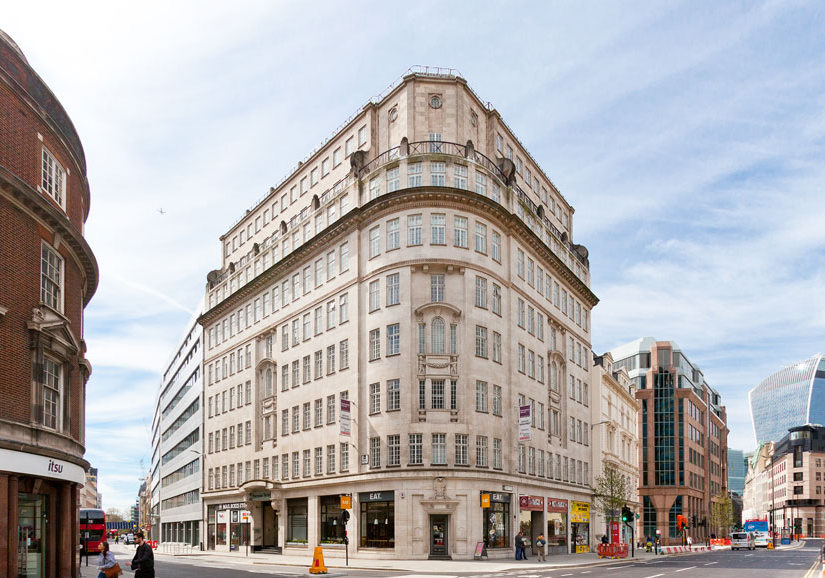
Portsoken House stands at the corner of Aldgate Street and Minories – a fine example of inter-war stripped classicism. The street name of “Minories” takes its name from the Carmelite nunnery that stood nearby between the late C13 and Henry VIII’s dissolution of the monasteries. This outer area of the City was largely occupied by warehouses well into the early C20. A syndicate of investors purchased the site, then occupied by three separate buildings, for speculative construction purposes and retained George Valentine Myer (most commonly written: ‘Val Myer’) as architect. Note that the same syndicate also invested in the lot where future Broadcasting House would stand, also designed by Myer.
Sources state that Portsoken House was the tallest office building in the City, when completed in 1928, with its nine stories (including the double-height ground floor). At the time of construction, the road here was widened to alleviate a long-standing traffic bottleneck, according to the Survey of London.
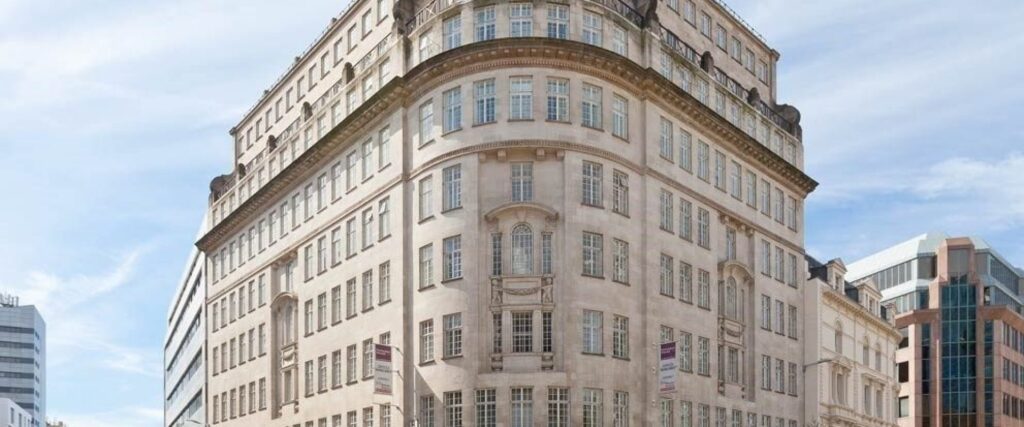
Consisting of 15 bays along Minories, 9 along Aldgate Street and 6 on the corner (all closely spaced) and clad in Portland Stone, it is an undeniably imposing edifice. The recessing of the three uppermost storeys and rounded corner, however, do provide some relief of mass.
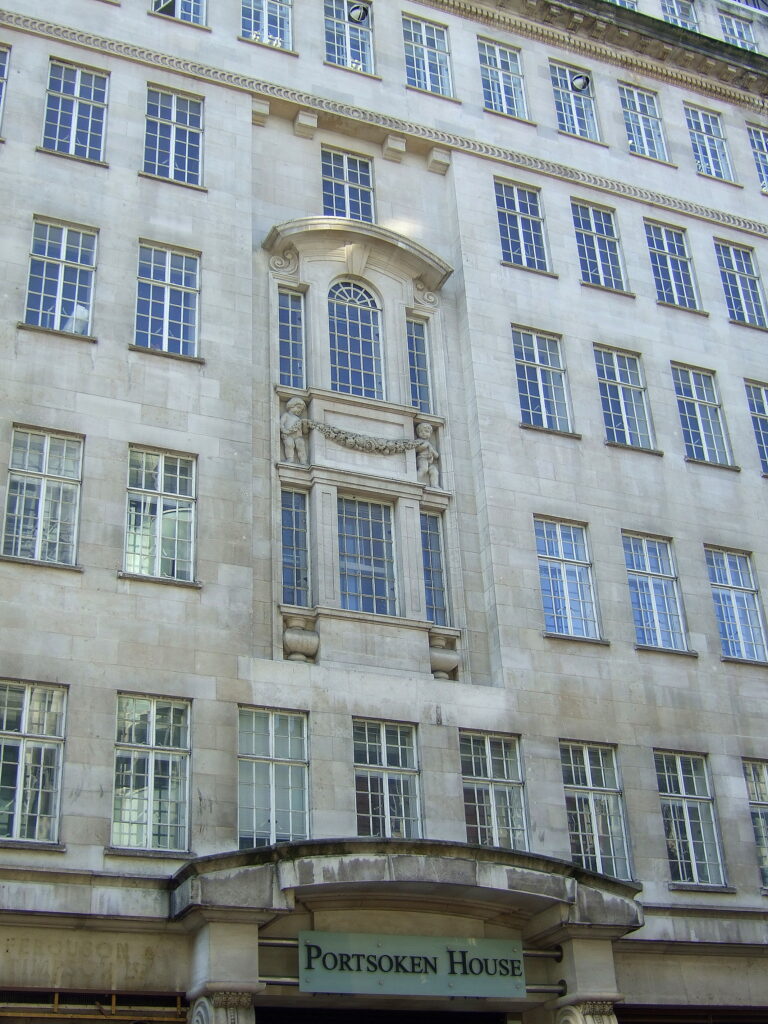
The ground floor features large square openings for retail occupants as well as separate aediculated entrances along the Minories aspect and at the corner. The main compositional interest in the five intermediate storeys is provided by slightly recessed central frontispieces, spanning the 3rd to 5th storeys and sporting sculptural elements such as cherubs holding a floral swag and narrow Palladian windows surmounted by a somewhat flattened segmental canopy. The shape of the canopy is mirrored by the one over the Minories (principal) entrance and which springs from hefty, scrolled brackets. The subsidiary corner entrance is elegantly framed by a moulded frame, entablature and escutcheon.
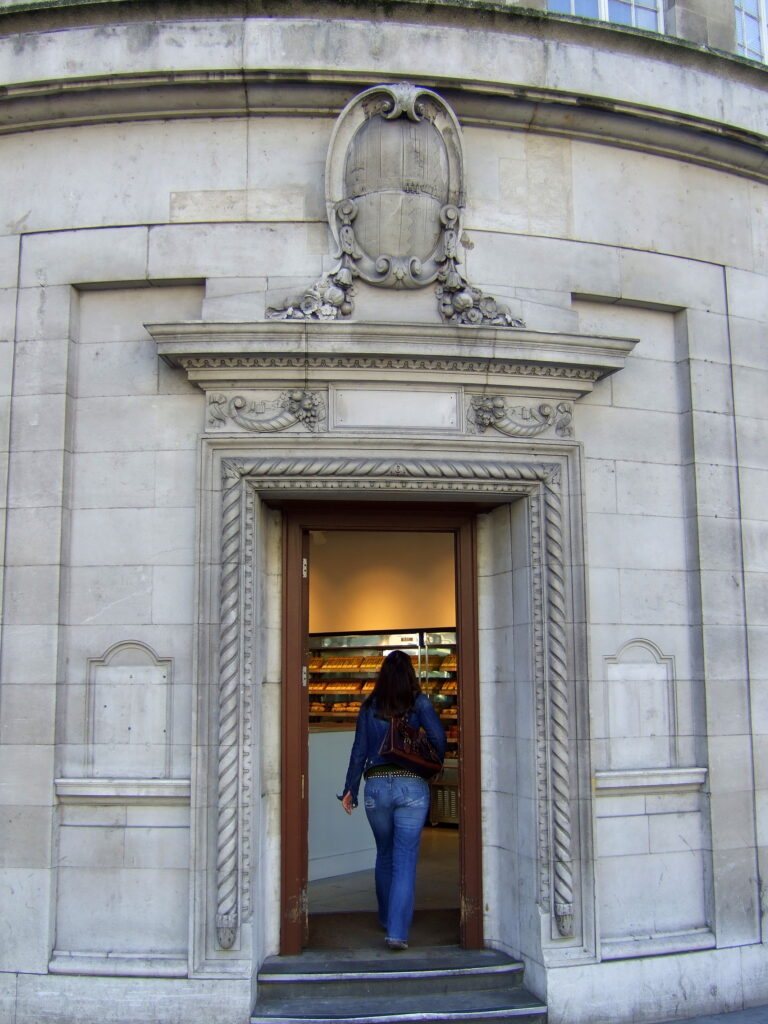
Considering the date of the project, it is a solid instance of the City’s (and, generally, Britain’s) conservative adherence to a Classical idiom. The only concession to Modernistic fashion (if any) might be spied in the somewhat Jugendstil / Pre-Deco squaring and flattening of some architectural detail. The history of occupancy of this building is varied but documentary evidence suggests that a major tenant between the early 1930s and at least until the 1960s was the firm of Ferguson & Timpson Ltd. According to a successor firm, Ferguson & Timpson were “established in 1904 to supply seals and gaskets to the marine industry before diversifying into the supply of high temperature, high pressure seals for downhole tools in the oil and gas industry.”
