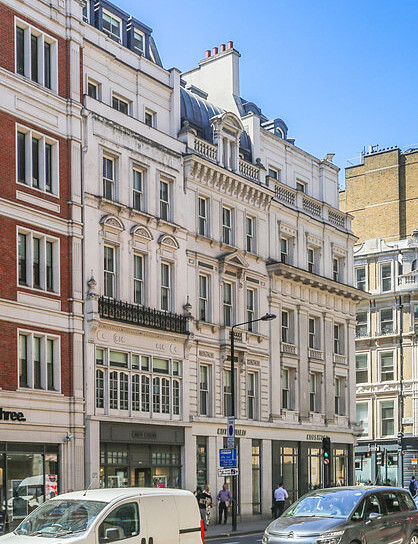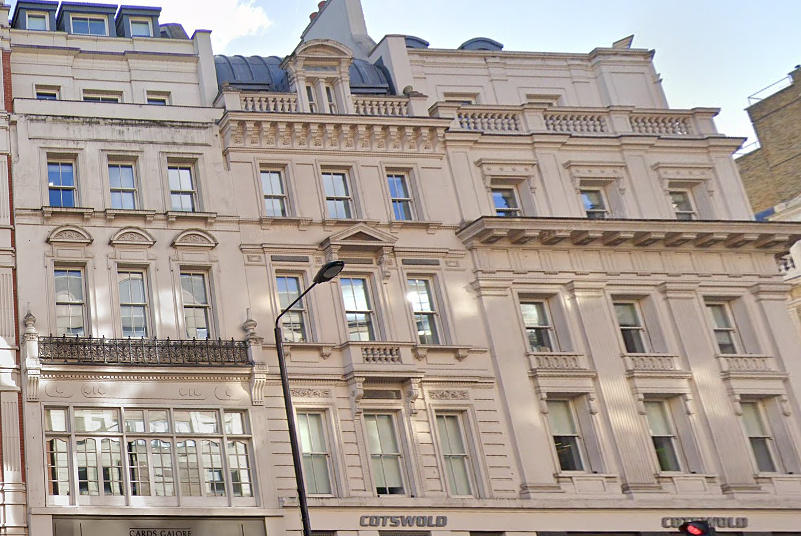Nos. 311-312, 313, 314 High Holborn, EC1
Built: 1851 (No. 311-312), 1873 (No. 313), 1878 (No. 314)
Architect: Lewis Isaacs (No. 313), Johnstone & Paine (No. 314)
Listing: None listed
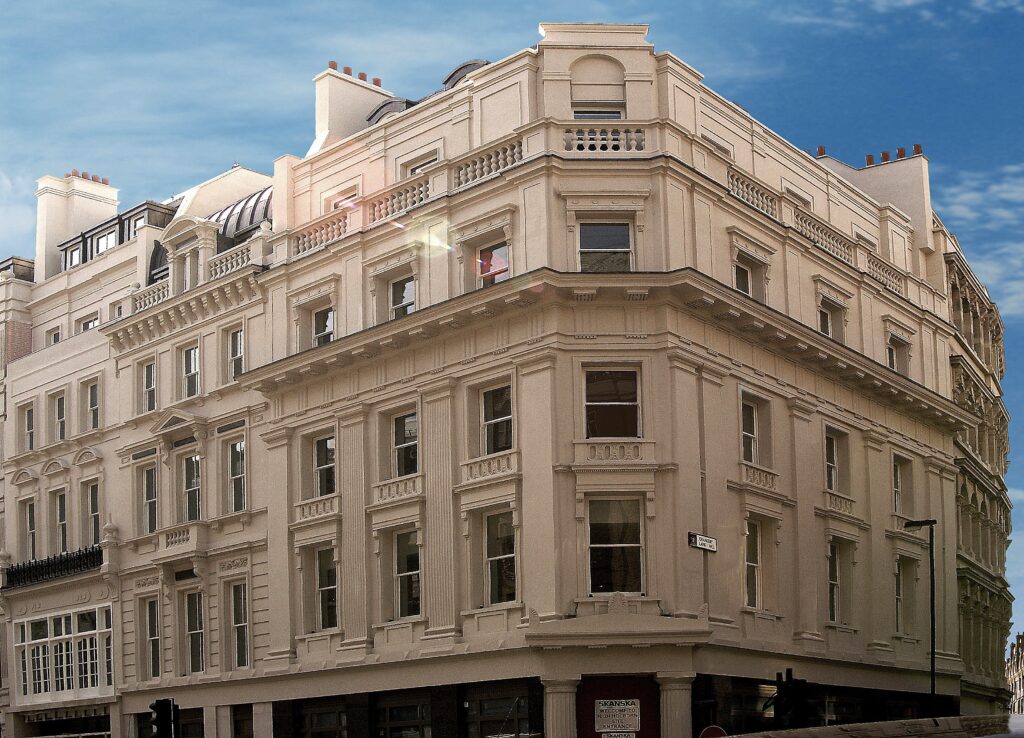
We have grouped these three buildings together because they essentially are just retained facades. The interior and rear of these edifices, as well as the larger, newer (1907) structure at No. 315-318 were rebuilt entirely (2007-08) as a single new structure which stretches from Chancery Lane to Southampton Buildings, including Nos. 67-70 along Chancery Lane.
The plot of land now fronted by the elevations in question used to be part of the Bishop of Lincoln’s Inn. By the C17, Ogilby & Morgan show the transformation to a series of small, terraced buildings with the passage to Southampton Buildings already extant. In the C19, these were rebuilt as speculative retail and office space.
The corner elevation (No. 311-312) is the oldest of the three, most probably planned to house a pub or restaurant on the ground floor and offices above. Licensing records show uninterrupted use of this sort into the late C19, also confirmed by the 1890s OS map. At some point in the early C20, it was converted to bank premises, housing a branch of Barclays Bank in 1932. The replacement of cladding with large plate-glass windows, on the ground floor, detracts from the natural sense of solidity. The primitive Doric columns that frame the entrance on the canted corner look a bit ‘lost in space’. The two intermediate storeys retain considerably greater dignity with a giant order of fluted Doric pilasters ending in a fully-expressed cornice. Above that there is another storey with framing detail around the windows and a balustrade parapet, as well as a recessed attic and mansard roof. Both the High Holborn and Chancery Lane aspects count three bays.
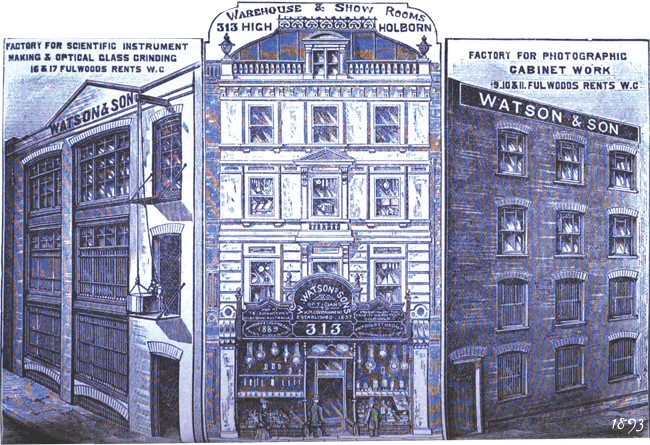
The three-bay façade of the former No. 313 also suffers from an uncaringly ‘modernised’ ground floor (and entrance-less at that). However, the subsequent storey, featuring banded rustication, works as a sort of elevated base, flowing convincingly into the successive piano nobile and further storey. Above the heavily bracketed cornice is a French-style mansard roof set behind a balustraded parapet. The decorative language, especially in the cornice, follows other work by Isaacs, who was very active as an architect and functionary in the Holborn area. No. 313 was purpose-built for the firm of Watson & Son, which was already located at this address and remained in the new building until 1959. This was a warehouse and showroom for the company’s optical, photographic and other technical equipment.
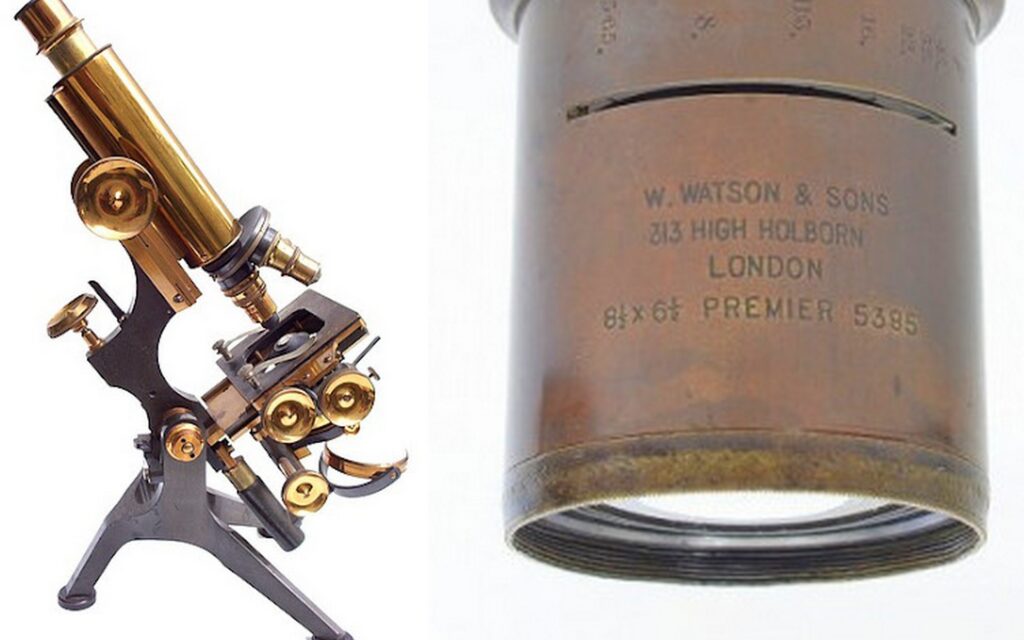
The façade of No. 314 is also three-bay wide but the application of classicist detail is of a more free-style Victorian nature. The first floor consists of a single, broad transomed window framed by two of the sort of non-structural bracket so common in mid-late Victorian shopfronts. In this case, that compositions segues into a cast-iron, extended balconette for the piano nobile and its aediculated windows (with segmental pediments). Subsequent storeys decline in degree of detailing.
None of these elevation would have ever won architectural prizes but their retention is arguably positive as, together, they represent a good example of late industrial-age improvement of a streetscape still composed of multiple, narrow frontages.
