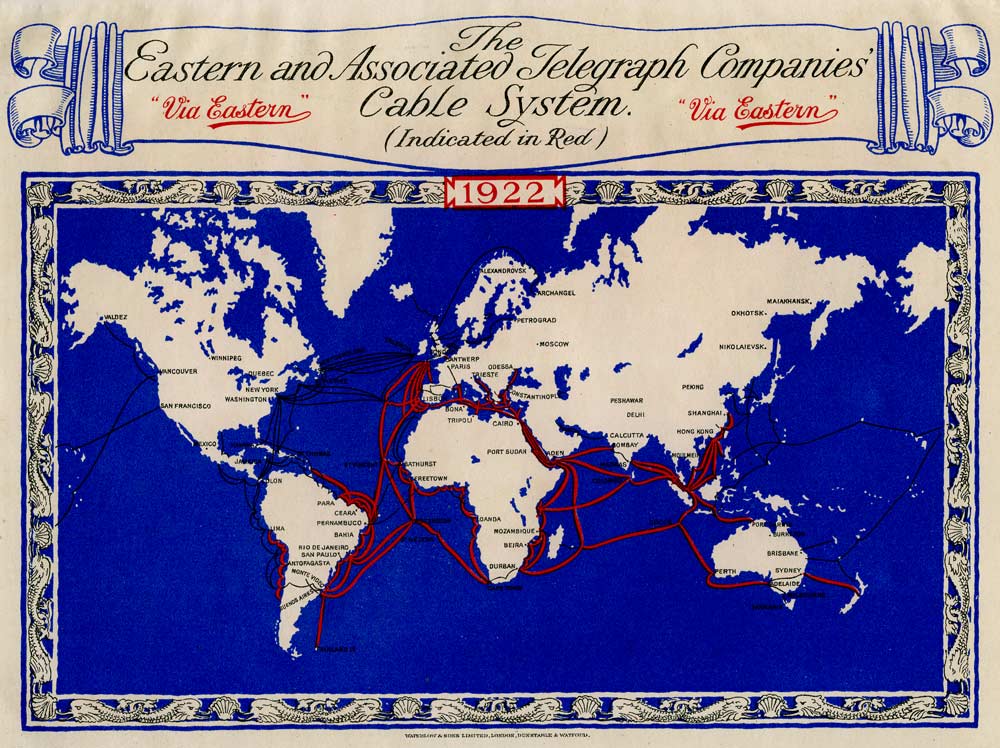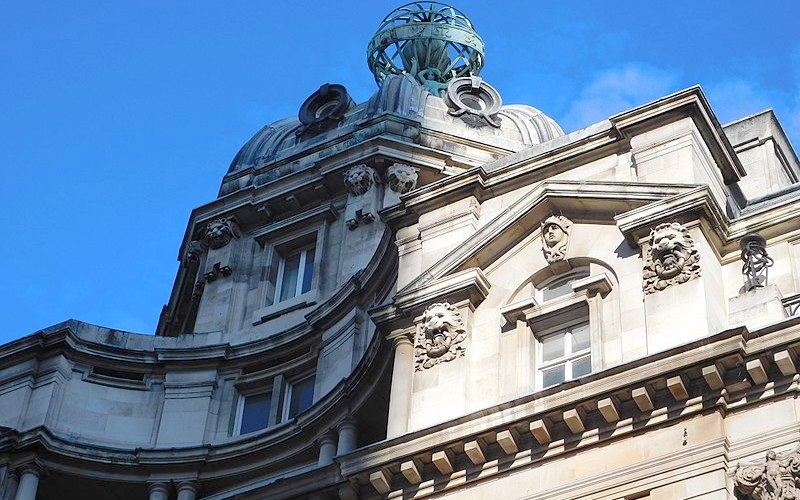76-92 Moorgate, EC2
Built: 1900-1903
Architect: John Belcher, John James Joass
Location: Moorgate
Listing: Grade II (1983)
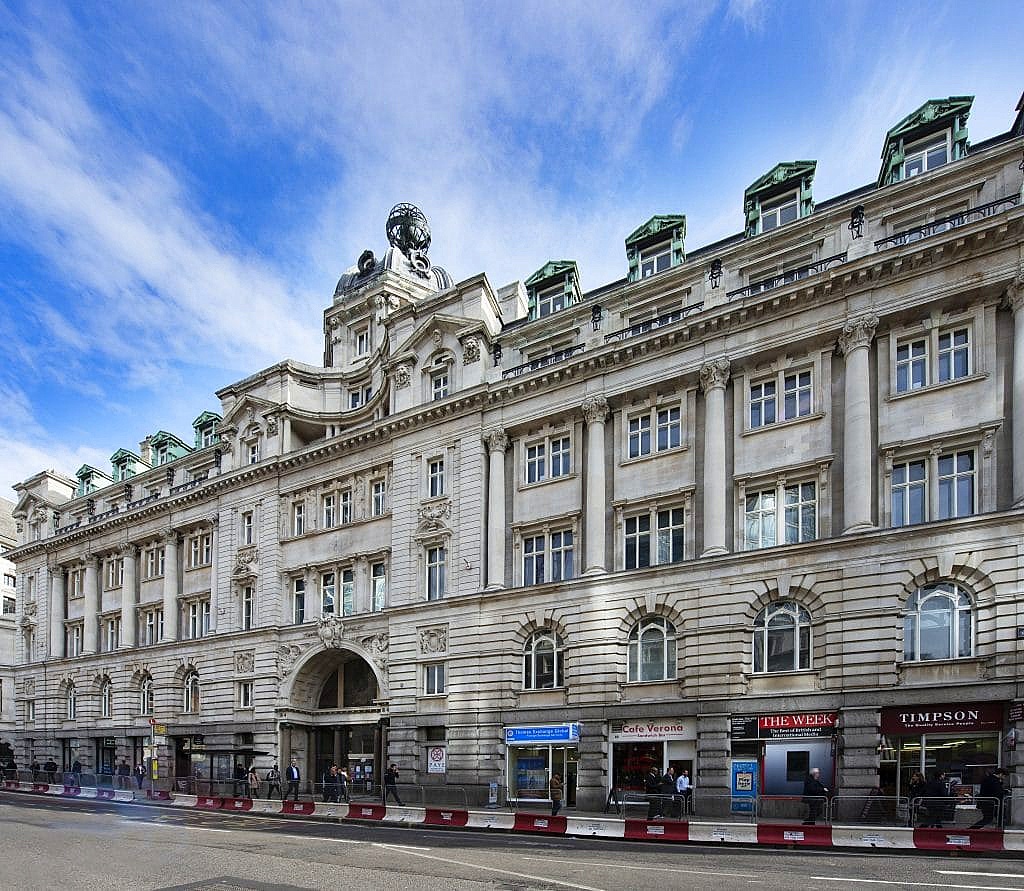
Among the outstanding qualities of this building one should count the well-balanced tripartite subdivision, the quantity and quality of sculpture and successful relief of mass despite relatively simple massing.
Horizontally, the base consists of a ground storey, clad in grey granite, and rather tall mezzanine. Both are rusticated, the former with a rather bold pulvinated form and the latter more traditionally channelled and with scalloped, arched windows. The intermediate storeys (3rd and 4th) are set slightly back behind two pentastyle Composite colonnades. Above the cornice of the Composite entablature we find a wrought iron parapet, attic and mansard roof, where lively copper-coloured dormers accent the roofline. The uppermost element is a triumphal octagonal domed turret terminating in an allegorical sculptural group.
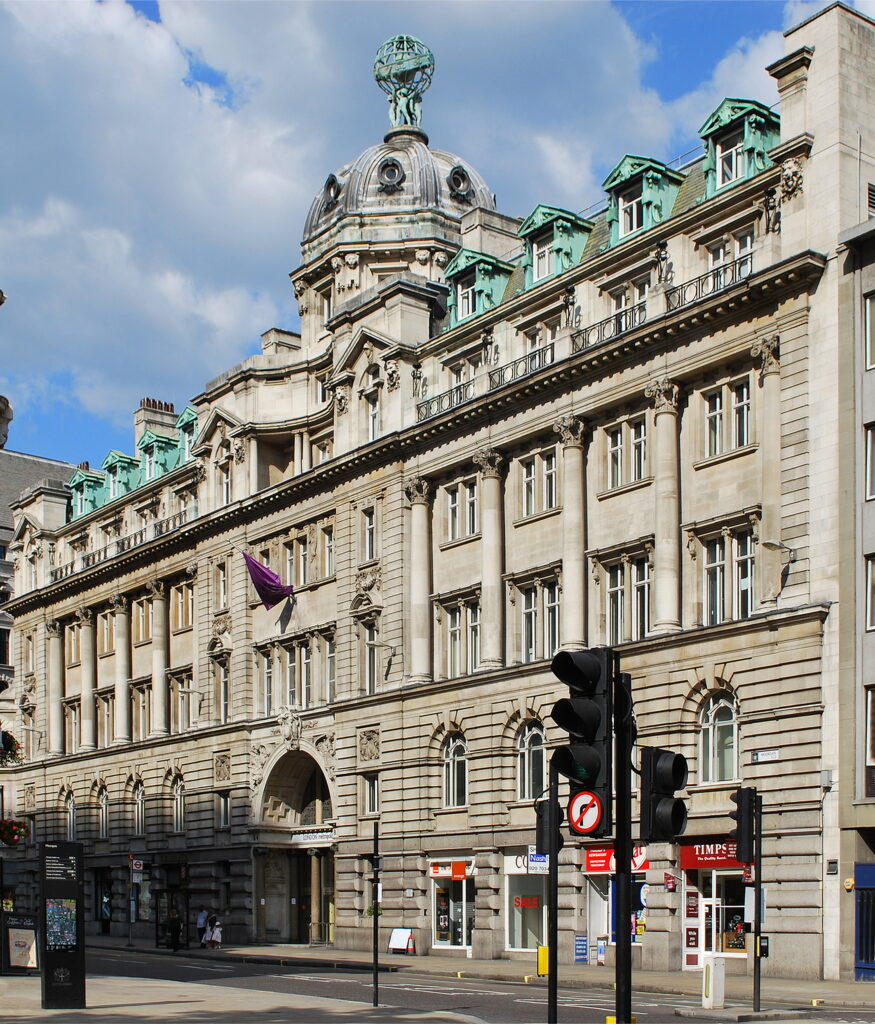
A major component of the vertical organization is the central bay which, in addition to extending the channelled ashlar over the intermediate storeys, features a complex, vaulted arch entrance (with subsidiary Ionic columns), a concave treatment bracketed by pediments above the cornice and the dominant turret element. The antae that bracket the central segment terminate in aedicules and are repeated at the north corner, which also features a canted side entrance. The return façade to Finsbury circus repeats the composition of the Moorgate elevation, but with a tetrastyle portico.
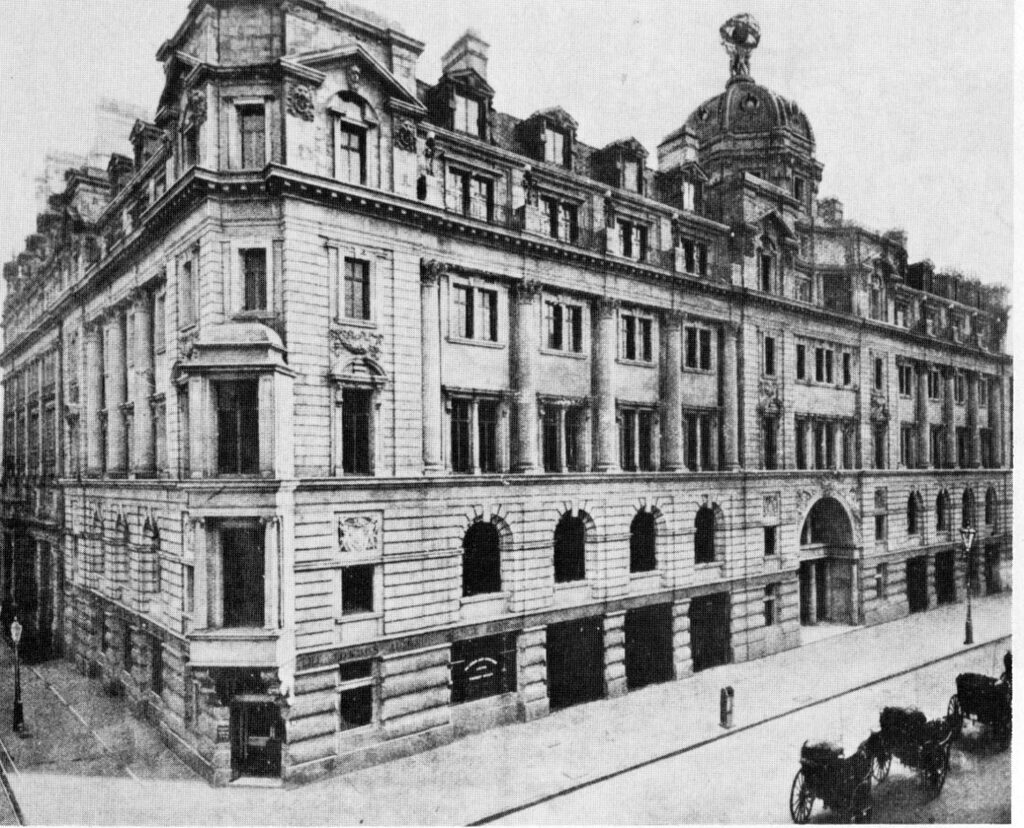
The sculptural details deserve full mention, beginning with the somewhat Art Nouveau spandrels surrounding the main entrance, which feature allegories of communication (by Frampton).
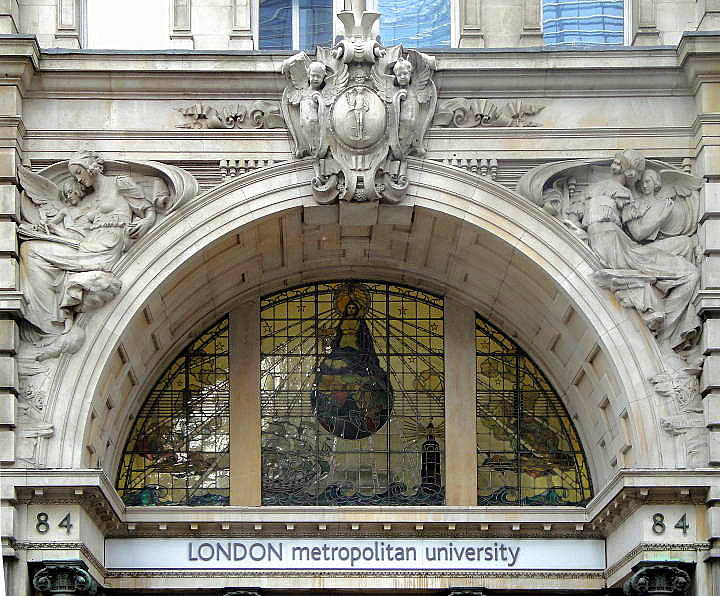
In turn, they are flanked by bas-relief panels featuring cherubs holding forth escutcheons with various coats of arms, including one of the City of London.
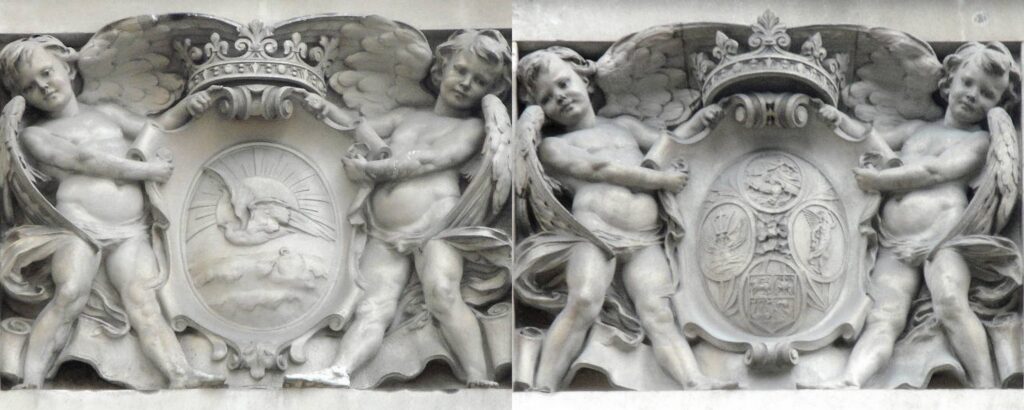
A further escutcheon decorates the keystone of the entrance arch. Two more allegorical sculptural cartouches (by Pomeroy), representing telegraphy, are set into the arch’s recess, which is coffered above the ground floor.
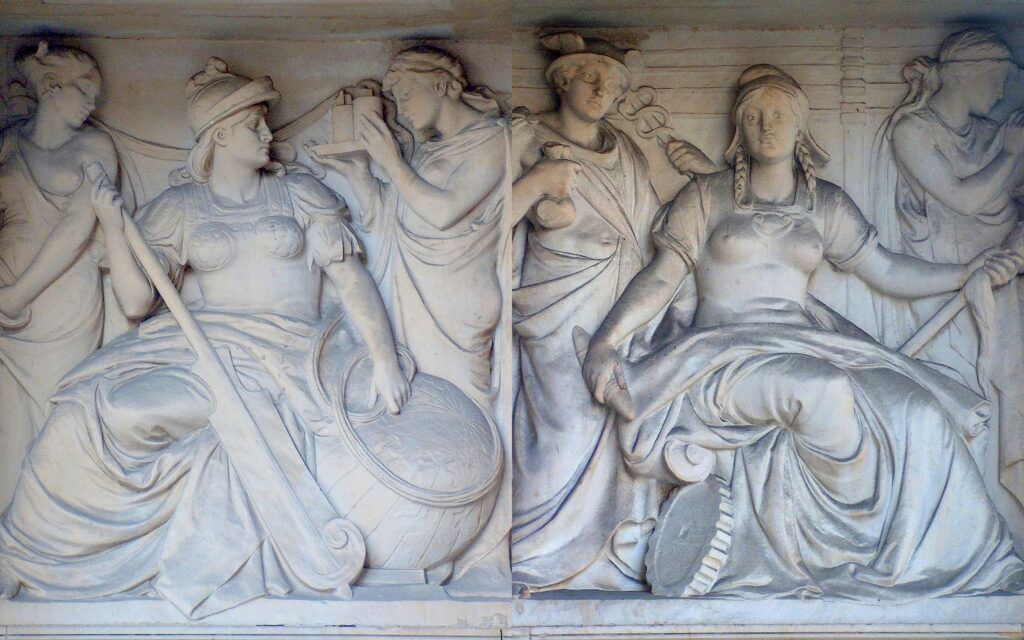
The Composite capitals are also ornate, with various figures superimposed on the Acanthus foliage.
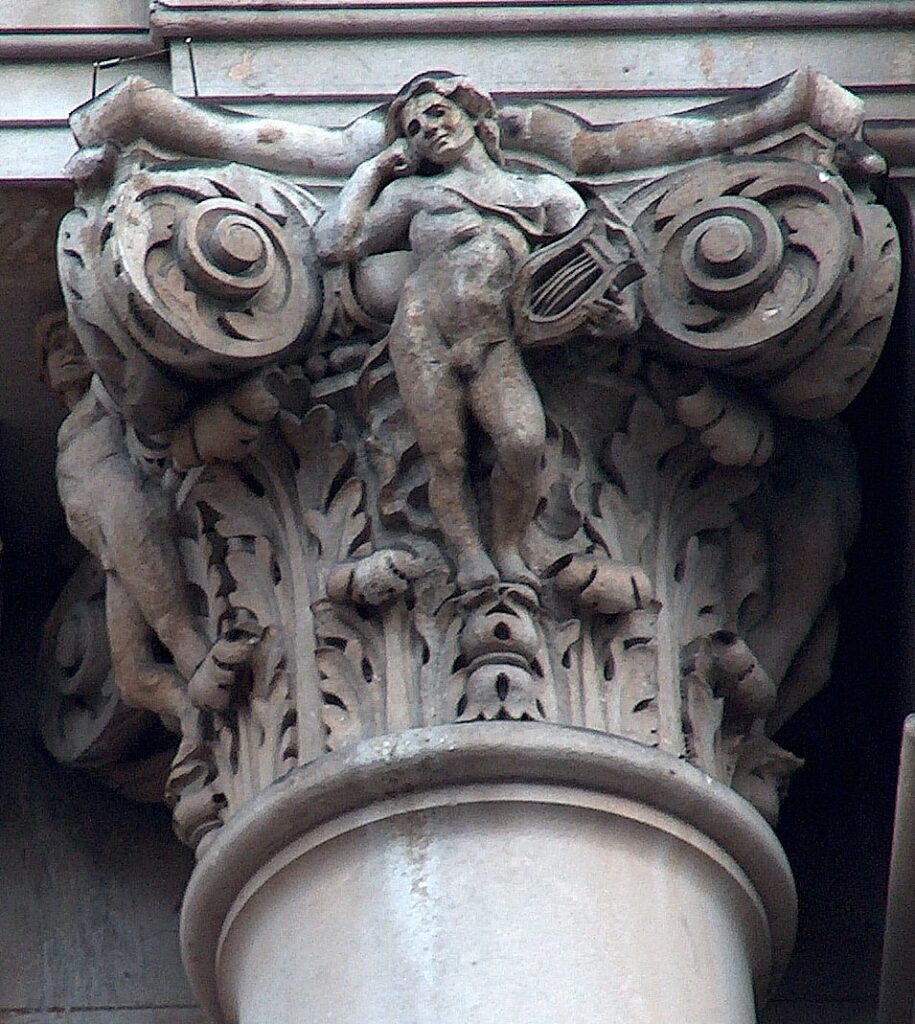
The uppermost composition, in metal, consists of atlas-like cherubs holding up a globe, extending the theme of international communications.
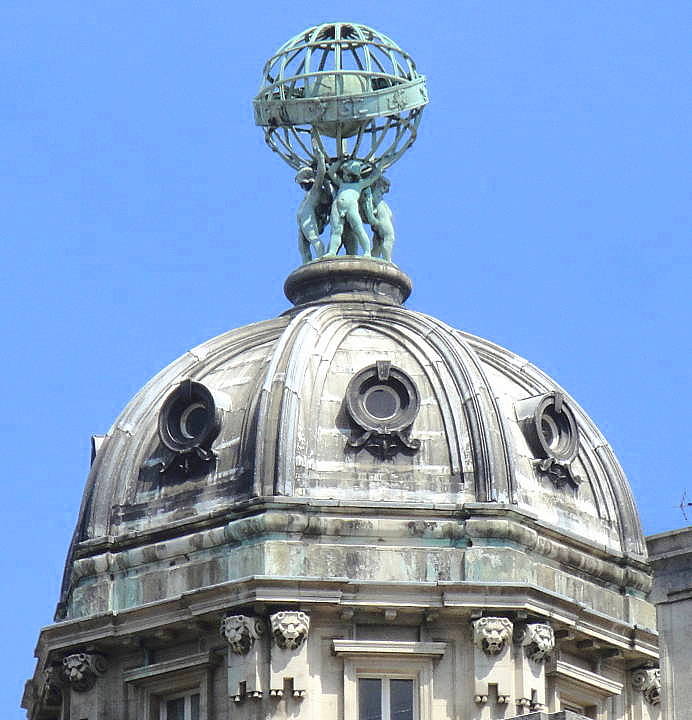
This is further underscored by allegorical representations of various countries (Britain, China, Japan…). Amongst such plenty, the more standard lion’s heads and swags go almost unnoticed, despite being well-executed.
Electra House was built for the Eastern Telegraph Company, founded in 1846 as the world’s first public telegraph company and previously housed at 66 Old Broad Street. In 1927, The ETC merged with Marconi Ltd to form Imperial and International Communications and in 1933 moved offices to a new location on Victoria Embankment (also called Electra House). Another corporate name change, in 1934, created Cable & Wireless. Despite these company changes, many physical operations remained at Moorgate. Among other things, this building housed ‘Department EH’ (for Electra House) during WWII, with the role of intercepting foreign and diplomatic communications and producing propaganda for the Foreign Office. After suffering bomb damage, both the company and Department EH relied more heavily on other locations. In 1990, Guildhall University (later merged with the University of North London to form London Metropolitan University) took over the building. Substantial adaptations were carried out and in 2021 Osborne Ltd was contracted for over £20 million of refurbishment work.
