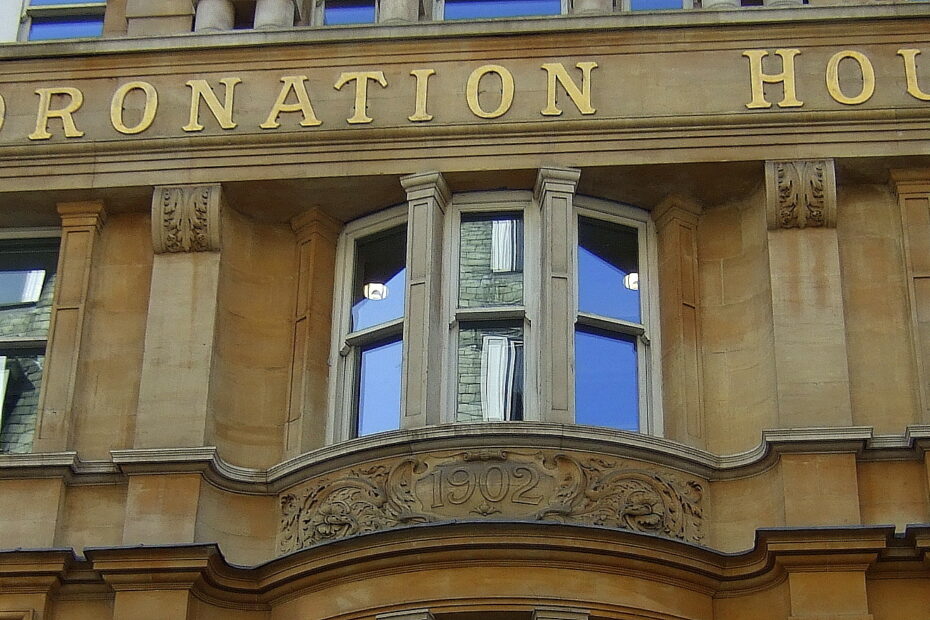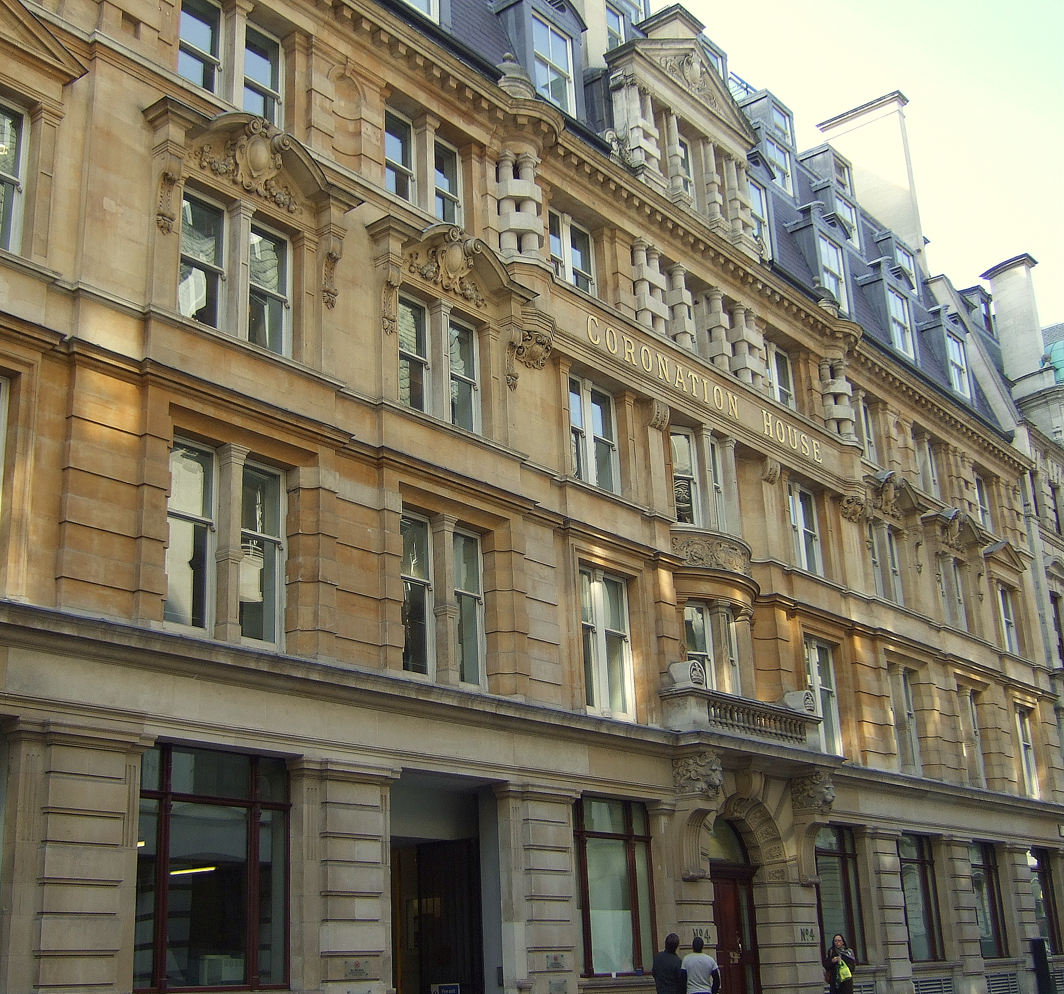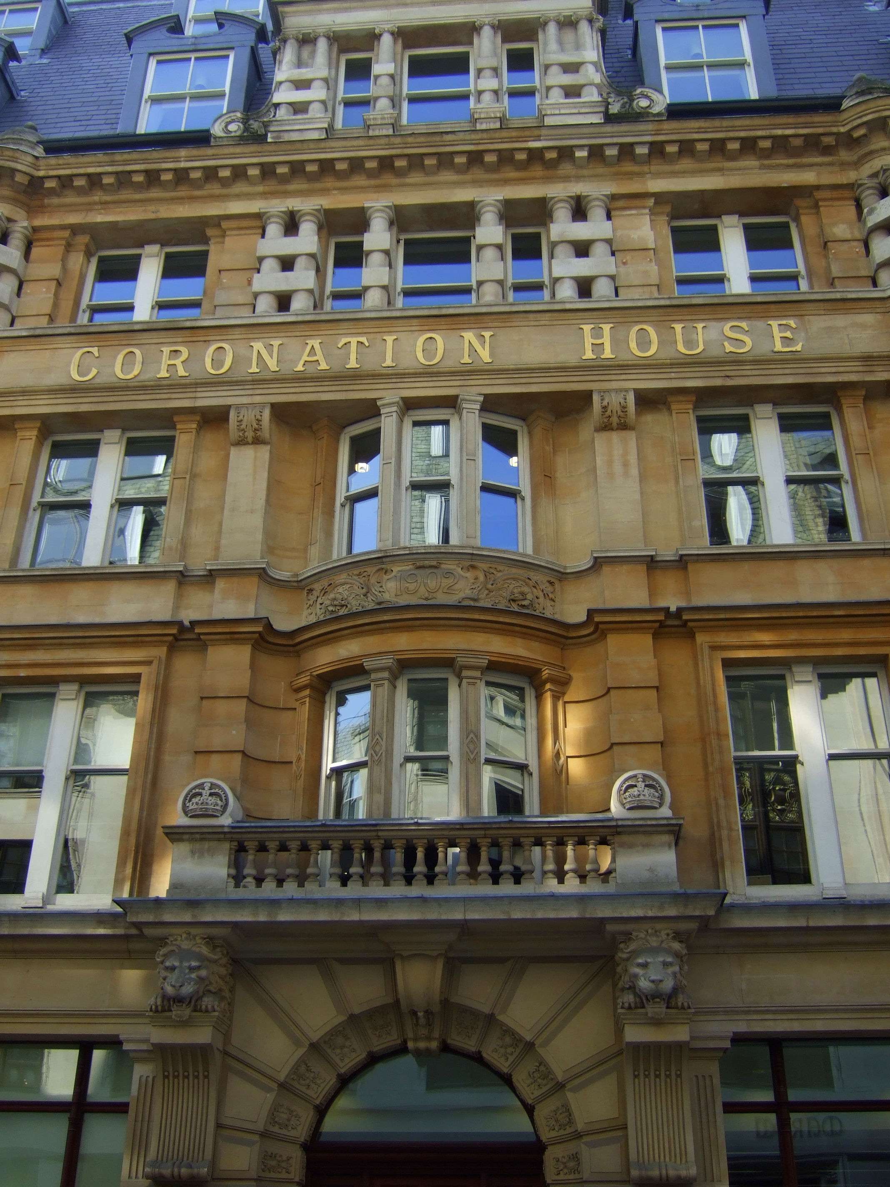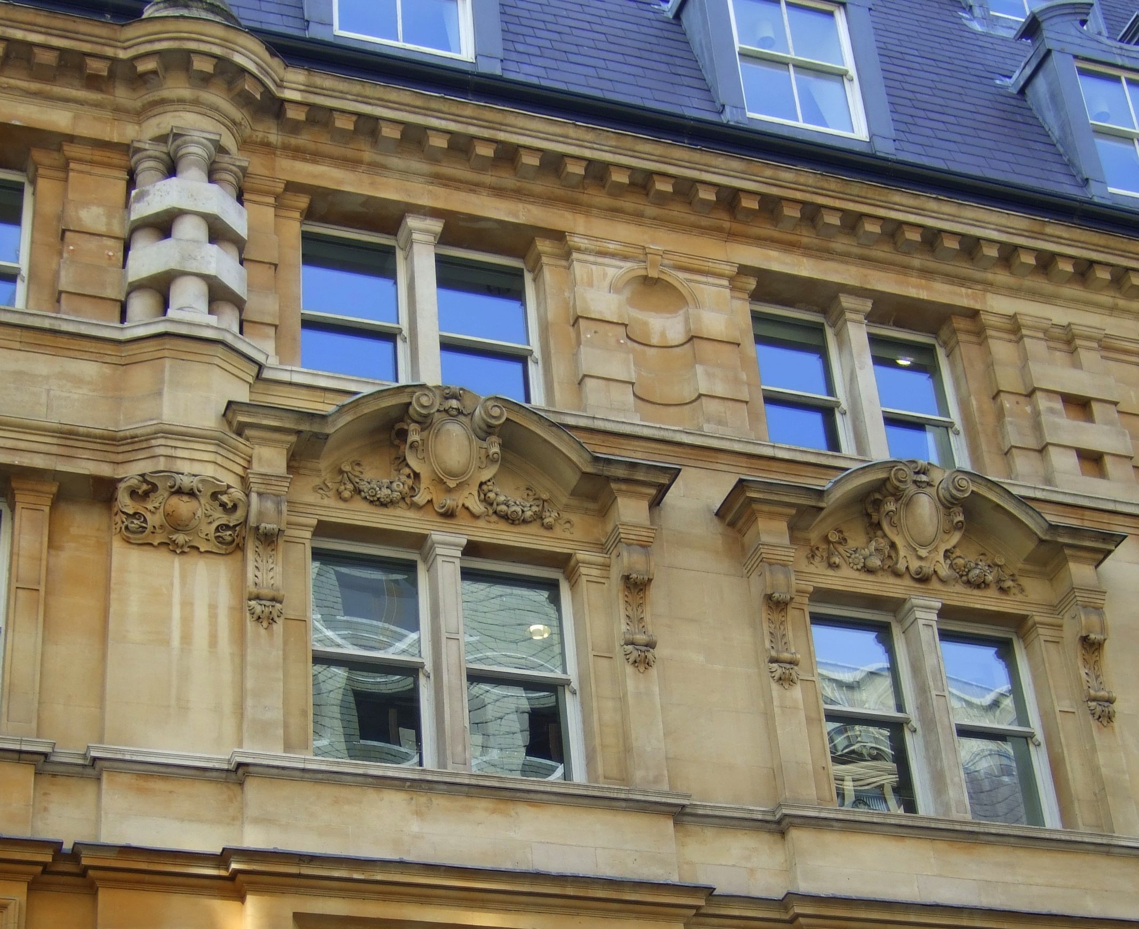4 Lloyd’s Avenue, EC3
Built: 1902
Architect: Barrow Emanuel (T. Collcutt as consultant)
Listing: not listed
The modern Lloyd’s Register of Shipping building, designed by Richard Rogers, rises partly on the former footprint of this building of which only the façade remains. This was mandated by the planning office, to maintain the original street wall of Lloyd’s Avenue, a particularly cohesive concentration of Edwardian classical architecture even by City standards. The stone dressing, uncharacteristically, is not of Portland stone but rather Ham Stone. While generally less impervious to London grime and weathering, this stone is of a particularly warm, pleasant colour. The ground storey is, in fact, in contrasting Portland stone but unified to the first floor by the repetition of banded pilasters that define the bays.
The 1994 addition to Lloyd’s Register of Shipping building, by Richard Rogers, rises partly on the former footprint of Coronation House, of which only the facade remains. This was mandated by the planning office, to maintain the original street wall of Lloyd’s Avenue, a particularly cohesive concentration of Edwardian classical architecture, by City standards.
Several details set this building apart from its distinguished neighbours. Most evident, is the stone dressing which, uncharacteristically, is not of Portland stone but rather Hamstone (a Somerset limestone). While generally less impervious to London grime and weathering, this stone is of a particularly warm, pleasant colour.
The ground storey is, in fact, in contrasting Portland stone but unified to the first floor by the repetition of banded pilasters that define the bays. Accenting the second floor, the windows in the wings of the building are surmounted by a mix of triangular and broken scroll pediments. The latter are particularly ornate, with console brackets and shields mounted on a strapwork background.
The attic storey (third floor) presents another peculiarity in that the banding/rustication is expressed as a sort of wrap around bundles of triple, double and even single columns. The effect is in contrast with the more measured detailing below, appearing somewhat Mannerist. This combination extends upward to a pedimented stone frontispiece that interrupts the double mansard roof.



