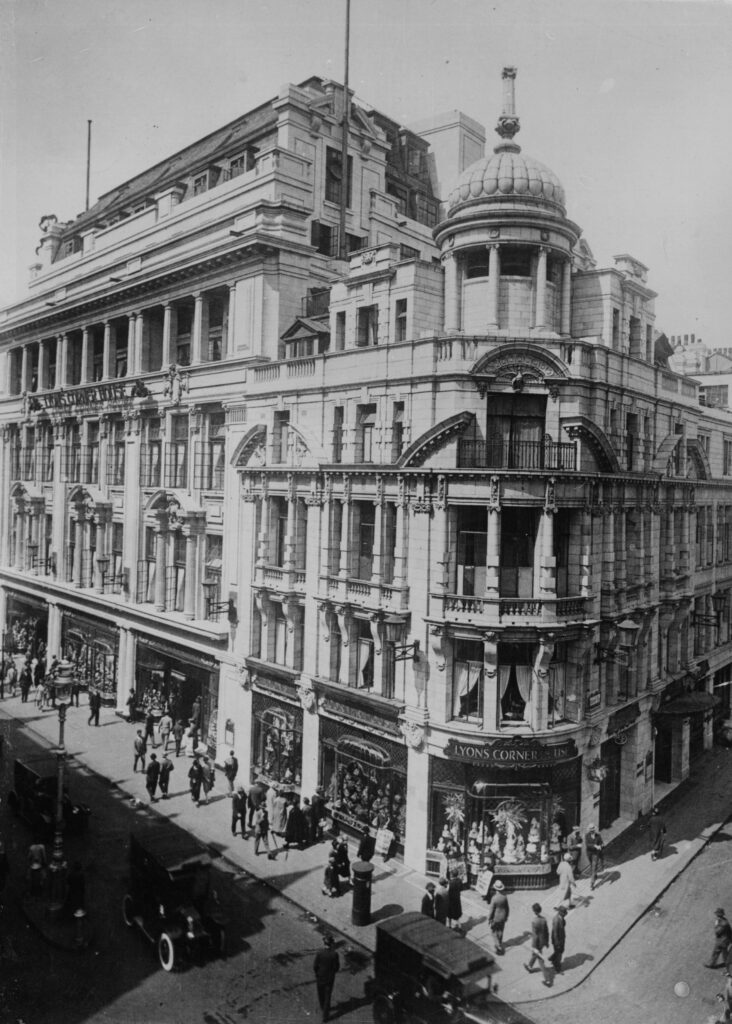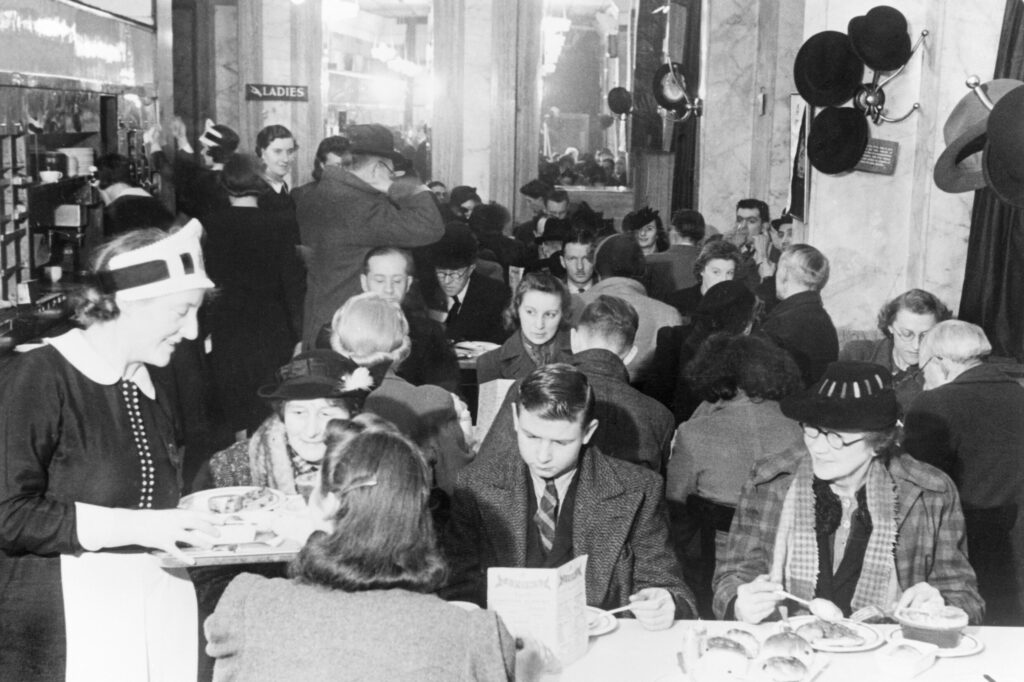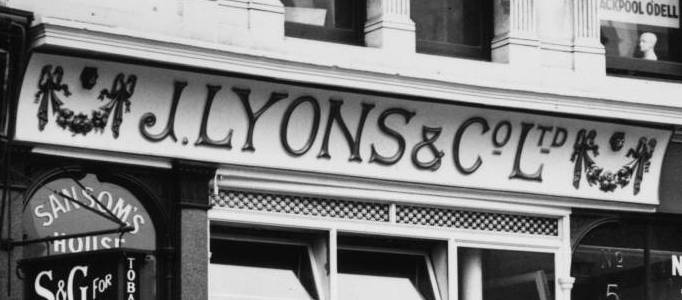61 Fleet Street, EC4
Built: 1910
Architect: J. Lyons & Co. Works Department (probably)
Listing: not listed
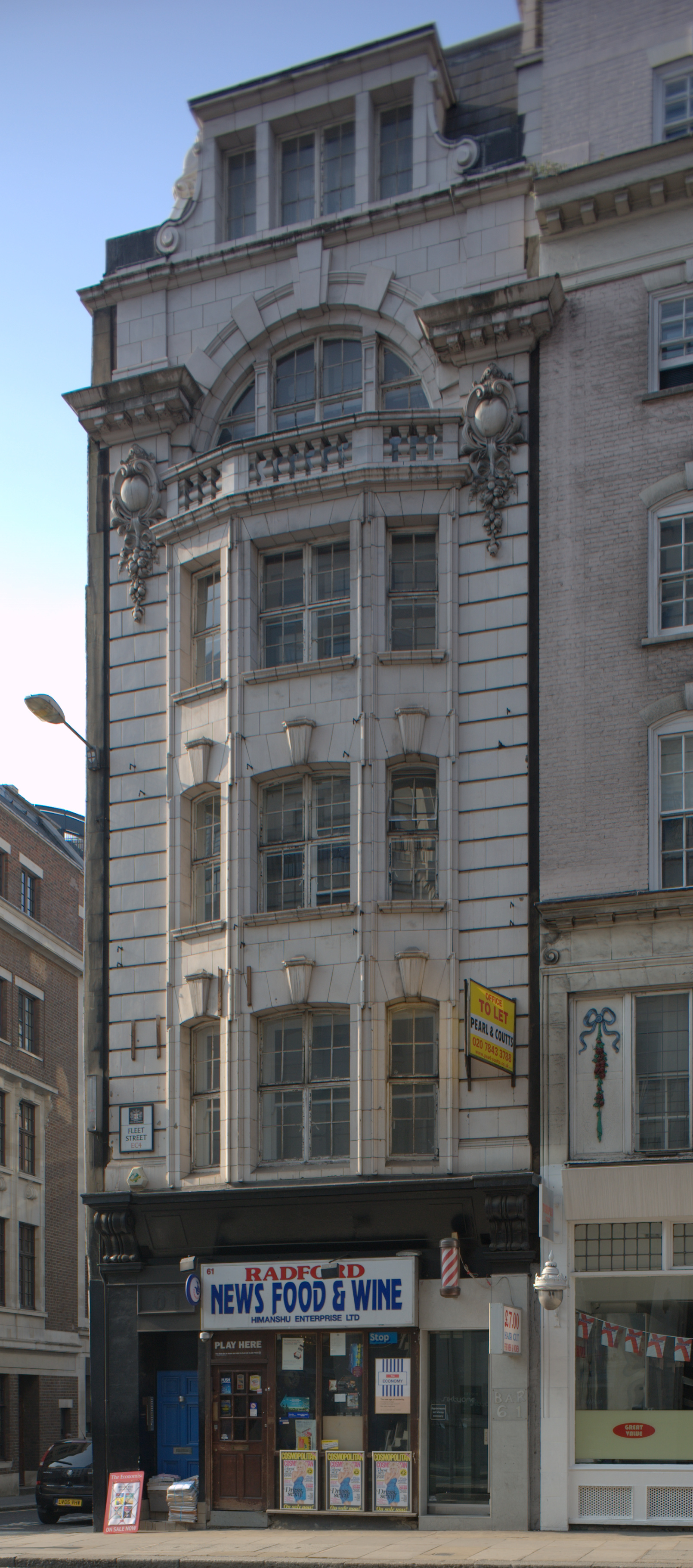
This building was first established as a Lyons Café and the design, though not specified in available sources is very likely by the internal architects employed by the Works Department of the then vast J Lyons & Co. conglomerate. In keeping with their characteristic style and Edwardian fashions, the Fleet Street elevations sports a fair amount of ornament and articulation for a rather narrow frontage. There is a prominent bay-window arrangement over the three intermediate storeys, surmounted by a large Diocletian window behind a balustraded balcony. Said window is framed by an archivolt with prominent voussoirs. At each side of the main vertical development, we note channelled and rather flattened pilasters termination in a broken entablatures. The cladding is largely of white faïence except for the ground floor in very dark granite. Note, too, the elaborate and dignified escutcheons and pendant carvings just below the entablature. Conversely, the completely blank elevation on Bouverie Street is uncharacteristically down-market.
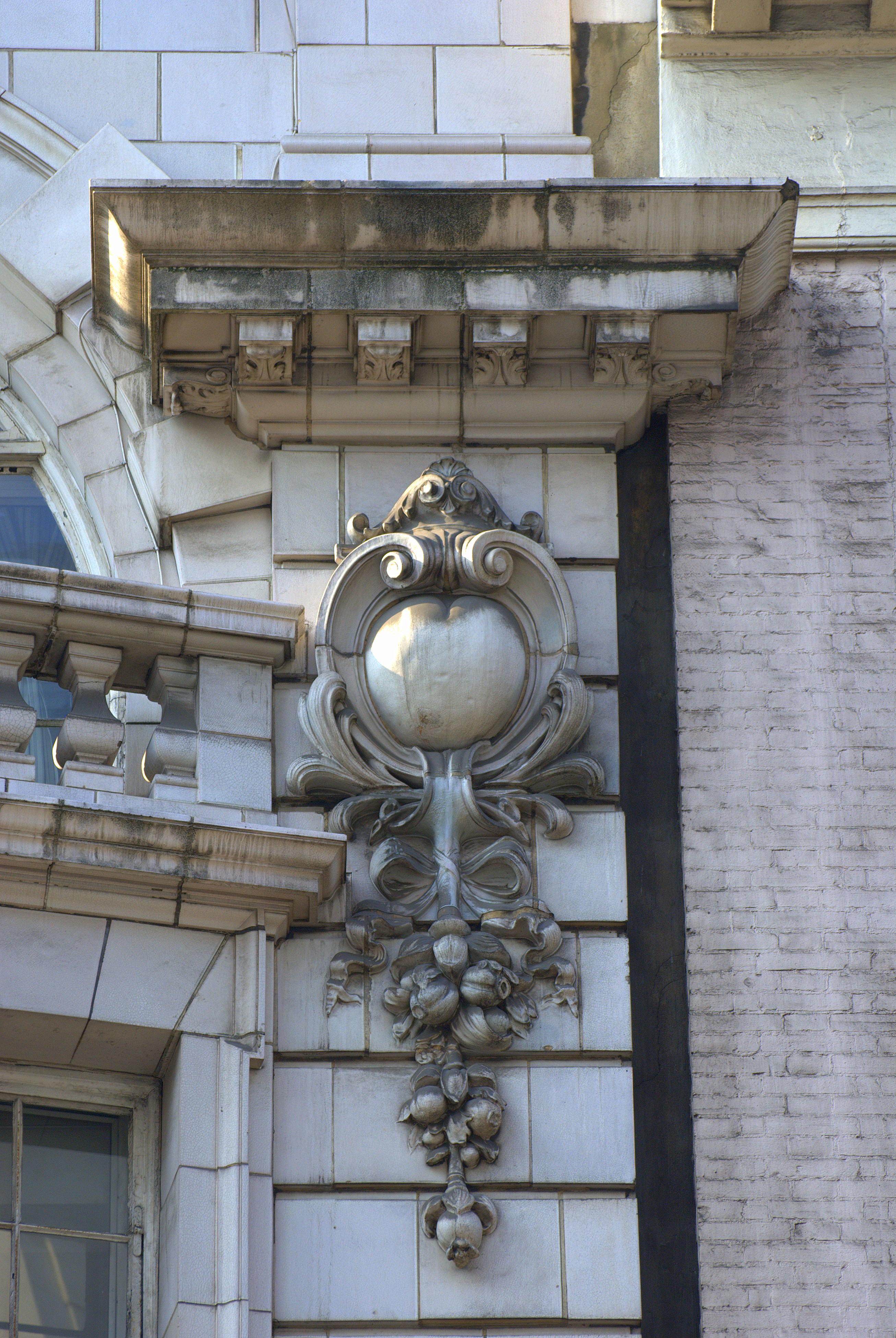
J. Lyons and Co. Was established in 1885 and their first tea shop opened in 1894, on Piccadilly, rapidly growing to a massive high-street presence. Some of their larger retail points, known as corner houses, had as many as five floors of tables, employing around 400 staff. They were at one point the largest food company in Europe, expanded into hotels and launched such innovations as the Wimpy chain of burger restaurants and some of the earliest applications of computers to business. Margaret Thatcher worked for them as a food chemist.
