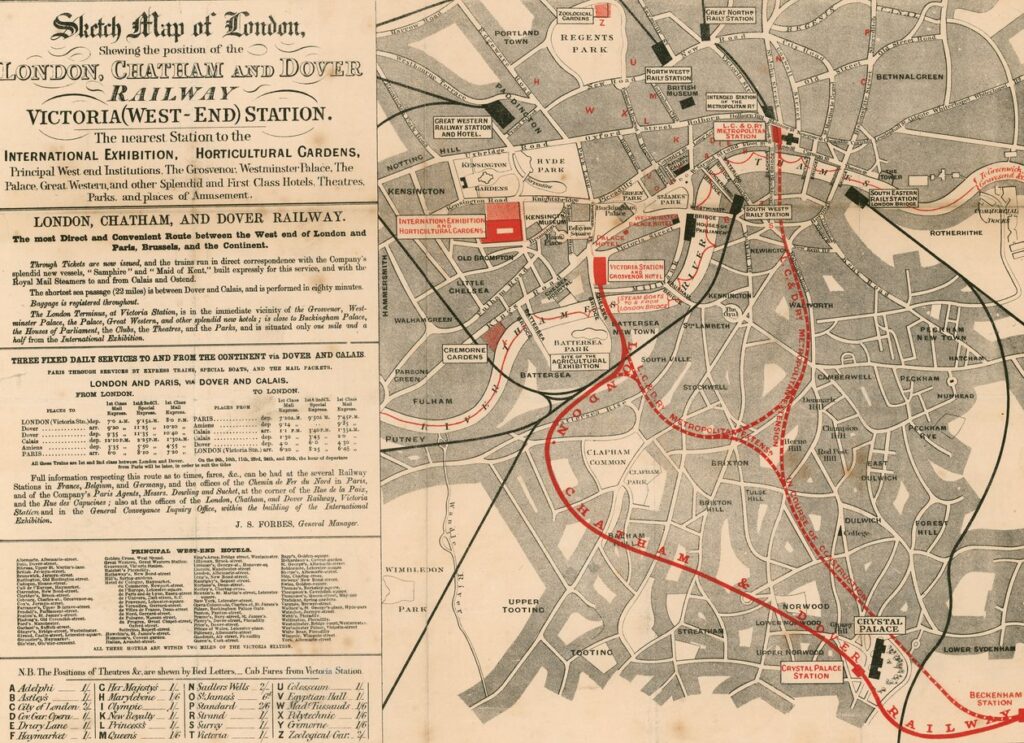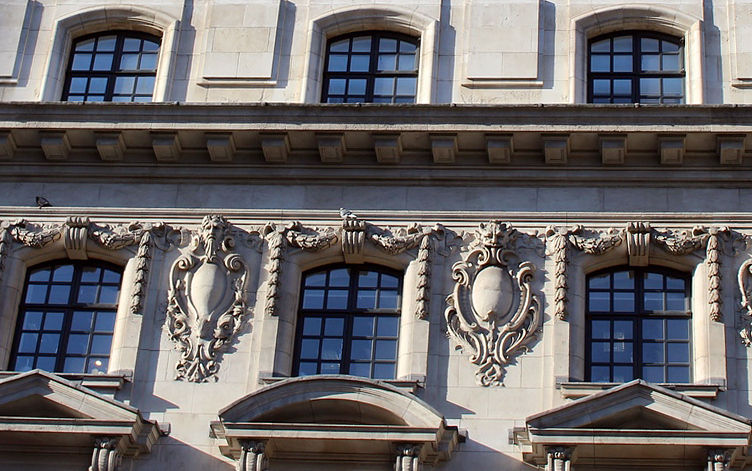16-17 Old Bailey, EC4
Built: 1912-20 (or 1912-15?)
Architect: Arthur Usher (1867-1932)
Listing: Grade II
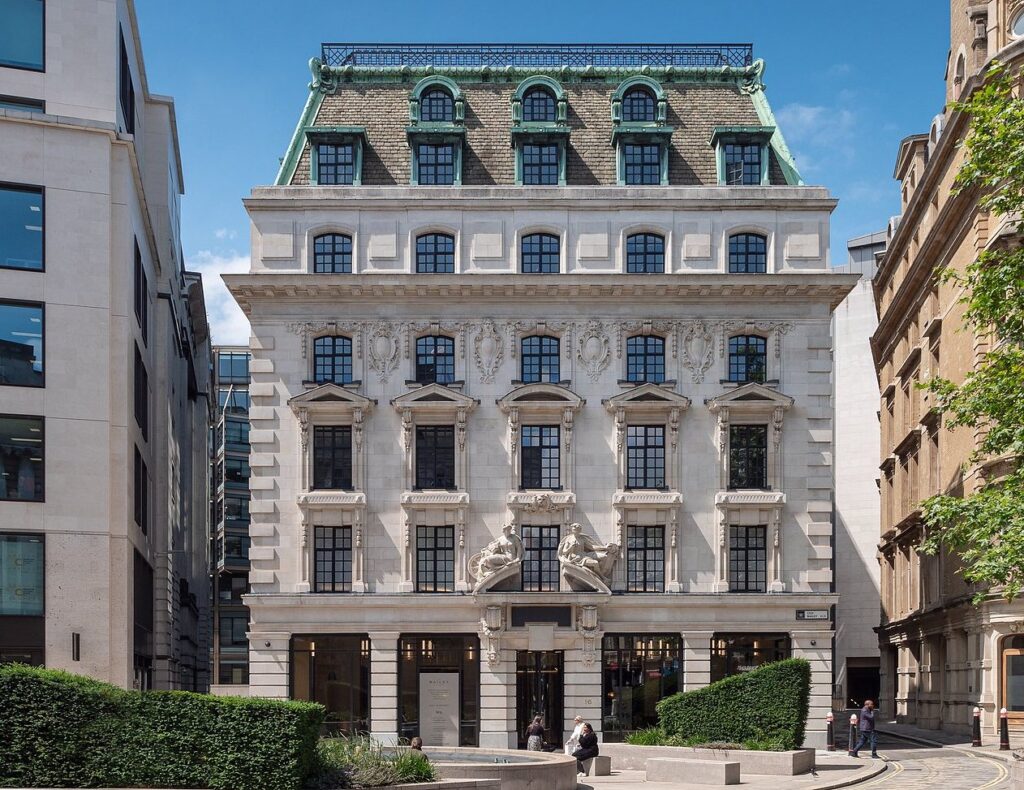
The history of this building is somewhat convoluted. The site is adjacent to the Holborn Viaduct Station, which was built in 1874 for the London, Chatham & Dover Railway Co. to relieve the busy, nearby Ludgate Hill Station. As such, this site was used as a goods yard and later warehouse for the LC&D. In 1912, those buildings were replaced by the current edifice, designed by Arthur Usher of the firm of Yetts, Sturdy and Usher. Buildings of England suggests that it was only completed in 1920, with an implicit hiatus during WW1. However, photographic documentation from 1918 shows a 1915 date above the main entrance. At that time, the building was known as Green Harbour House and appears to have been occupied in part by the records office of the Canadian Expeditionary Force. At some point later on, it was renamed Britannia House.
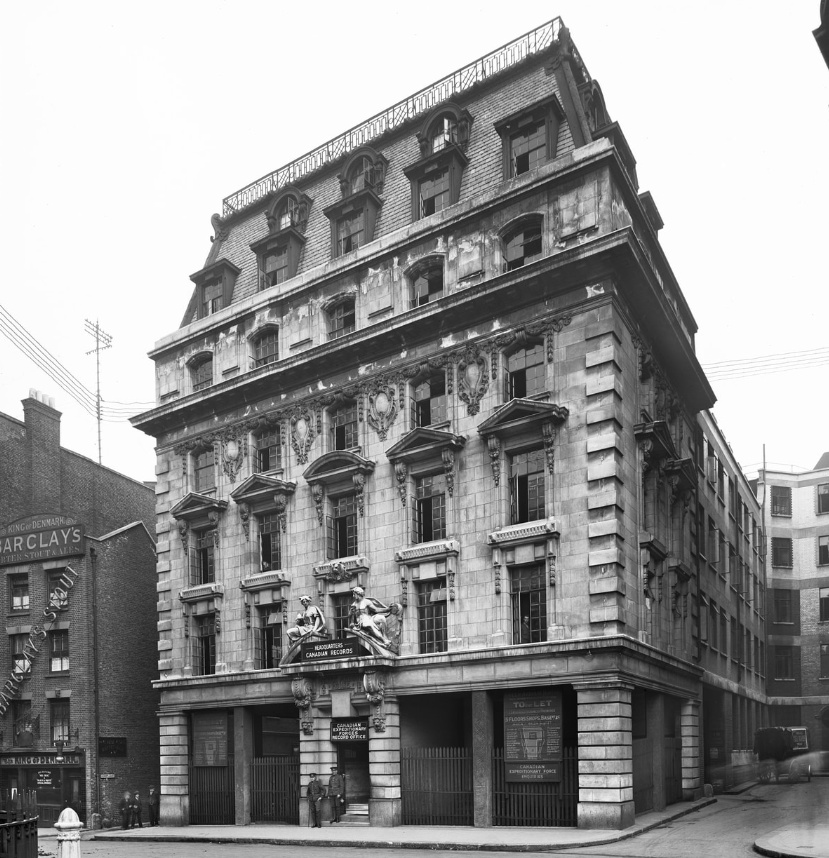
The larger, rear portion of the building was quite utilitarian from the stat and was rebuilt in 1999. A further, thorough reconstruction occurred in 2020, though the external appearance of the period building along Old Bailey was retained.
Britannia House presents a pleasantly regular, symmetric shape, a tripartite subdivision and astylar composition. The channelled rustication of the ground floor is unremarkable but provides some sense solidity despite the large voids between pilasters that betray the steel-framed construction behind the decorative masonry. A further degree of sturdiness is created by the simplified but solid entablature and the sculptural framing of the central entrance. This features a broken, segmental pediment supported by ornately carved scrolled brackets. The pediment is flanked by allegorical statues representing railway travel (left, female) and navigation (right, male).
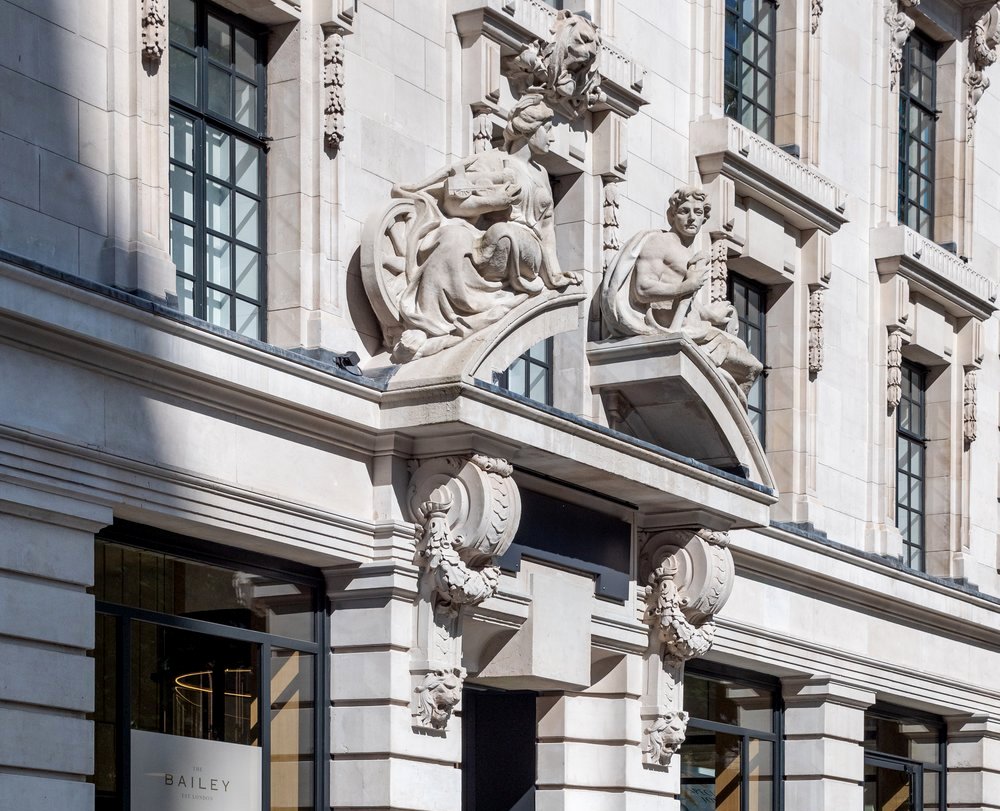
Each of the three intermediate storeys display distinct window framing, simplified quoins at the sides and a set of swags and escutcheons just below the main cornice. There follows a simple attic storey and a mansard roof with double rows of copper-framed dormers. The façade is five bays across but with the full ornamental treatment being carried over just two bays along the side returns. Overall, it is a very well-balanced composition that is typical of late-Edwardian Baroque assuredness while eschewing excess monumentality.
The London, Chatham & Dover Railway had a rather turbulent financial history, from its founding in 1859 until its final merger into the southern Railway in 1922. Nonetheless, it featured prominently as an important suburban and SE England carrier, with numerous London termini and a long-lived (and arguably better run) maritime branch in the form of steamers to the Continent.
